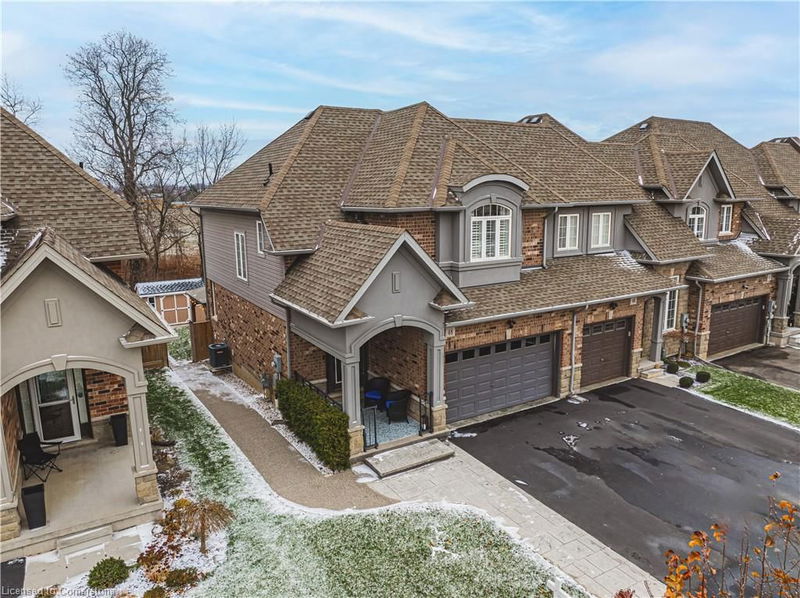Caractéristiques principales
- MLS® #: 40683972
- ID de propriété: SIRC2202928
- Type de propriété: Résidentiel, Maison de ville
- Aire habitable: 1 690 pi.ca.
- Construit en: 2013
- Chambre(s) à coucher: 3
- Salle(s) de bain: 2+2
- Stationnement(s): 3
- Inscrit par:
- RE/MAX Escarpment Realty Inc.
Description de la propriété
Beautiful freehold end-unit townhouse with 1.5 car garage, fully landscaped back yard oasis backing onto mature trees, and finished basement. Stamped concrete walkway leading to vaulted covered porch with custom steel railing. Inside you will notice the high ceilings, pot lights, hard wood floors, stunning oak staircase with iron spindles. Open concept layout features gourmet kitchen with granite counters, glass tile backsplash, under counter lighting. LG gas stove and LG door in door fridge with water line. Living room filled with natural light from the large windows with California shutters, centred around a cozy napoleon gas fireplace. Upstairs you will find three bedrooms, including primary suite with ensuite and walk in closet. Additional full bathroom next to two bedrooms. Upper level laundry makes a household chore enjoyable with its sparkling quartz counter, laundry sink and storage cabinets. Finished lower level includes 2 piece bath, family room with plush carpet (pet free smoke free home), storage utility room. Exposed aggregate walkway from front of house leads you through gate to fully fenced backyard with stamped concrete pad, gazebo with hydro, hot tub and custom built 8x12 shed on concrete pad. Deck off patio with glass railings and gas bbq line. Make it yours!
Pièces
- TypeNiveauDimensionsPlancher
- SalonPrincipal12' 9.9" x 14' 11.1"Autre
- Salle à mangerPrincipal12' 9.4" x 9' 10.1"Autre
- CuisinePrincipal9' 8.1" x 8' 11.8"Autre
- Chambre à coucher principale2ième étage16' 9.1" x 12' 9.4"Autre
- Chambre à coucher2ième étage12' 4" x 10' 11.8"Autre
- Chambre à coucher2ième étage12' 4" x 10' 11.8"Autre
- Salle familialeSous-sol15' 10.1" x 10' 5.9"Autre
Agents de cette inscription
Demandez plus d’infos
Demandez plus d’infos
Emplacement
48 Madonna Drive, Hamilton, Ontario, L9B 0G9 Canada
Autour de cette propriété
En savoir plus au sujet du quartier et des commodités autour de cette résidence.
Demander de l’information sur le quartier
En savoir plus au sujet du quartier et des commodités autour de cette résidence
Demander maintenantCalculatrice de versements hypothécaires
- $
- %$
- %
- Capital et intérêts 0
- Impôt foncier 0
- Frais de copropriété 0

