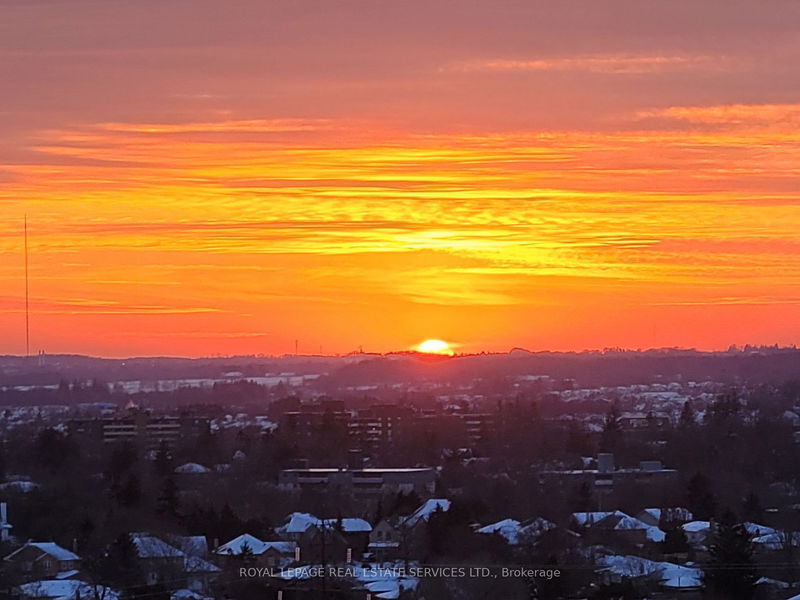Caractéristiques principales
- MLS® #: X11881979
- ID de propriété: SIRC2201604
- Type de propriété: Résidentiel, Condo
- Chambre(s) à coucher: 2
- Salle(s) de bain: 2
- Pièces supplémentaires: Sejour
- Stationnement(s): 2
- Inscrit par:
- ROYAL LEPAGE REAL ESTATE SERVICES LTD.
Description de la propriété
Spectacular floor to ceiling views from the 7th floor of this premium corner 2 Bedrm, 2 full bath condo. Tons of Natural Light in every room! Be the first to live in this bright. sleek and stylish suite in one of the popular Trend buildings located in Desirable Waterdown East! This Modern 874 Sq Ft, offers 10ft ceilings, in suite laundry and has been Tastefully Upgraded with Zebra blinds and Tile and laminate flooring throughout. Open Floor Plan Kitchen and Great Room. Kitchen offers shaker style cabinetry, Luxurious Quartz Counter tops, new Stainless Steel Appliances and Island with double sink and seating for 4. Large Great room with Juliette Balcony. Primary Bedroom with Floor to Ceiling Windows, Upgraded 3 Piece Ensuite and a Huge Walk-In Closet. Second Bedroom also has Floor to Ceiling Windows with double sliding door closet. Beautiful 4 piece main bath complete with soaker tub. Includes 1 Underground Parking, 1 Surface Parking and 1 Locker. Enjoy All of the Fabulous Amenities that this Building has to Offer including Environmentally Friendly Geothermal Heating and AC Including Party Rooms, Modern Fitness Facilities, Rooftop Patios with BBQs, Secure Bike Storage, Secure Parcel Storage. Property Is Conveniently Located Minutes Away From Hwy 403 & Hwy 407, Aldershot GO Station. Enjoy a Hike along the Amazing trails and view the Smokey Hollow Waterfall close by.
Pièces
- TypeNiveauDimensionsPlancher
- FoyerPrincipal0' x 0'Autre
- CuisinePrincipal7' 6.1" x 8' 6.3"Autre
- SalonPrincipal11' 10.1" x 15' 5.8"Autre
- AutrePrincipal9' 3" x 11' 8.9"Autre
- Chambre à coucherPrincipal9' 3" x 10' 11.8"Autre
- Salle de bainsPrincipal4' 11.8" x 8' 11.8"Autre
- Salle de bainsPrincipal4' 11.8" x 8' 11.8"Autre
- Salle de lavagePrincipal3' 5.7" x 3' 5.7"Autre
Agents de cette inscription
Demandez plus d’infos
Demandez plus d’infos
Emplacement
450 Dundas St E #702, Hamilton, Ontario, L8B 2A5 Canada
Autour de cette propriété
En savoir plus au sujet du quartier et des commodités autour de cette résidence.
Demander de l’information sur le quartier
En savoir plus au sujet du quartier et des commodités autour de cette résidence
Demander maintenantCalculatrice de versements hypothécaires
- $
- %$
- %
- Capital et intérêts 3 027 $ /mo
- Impôt foncier n/a
- Frais de copropriété n/a

