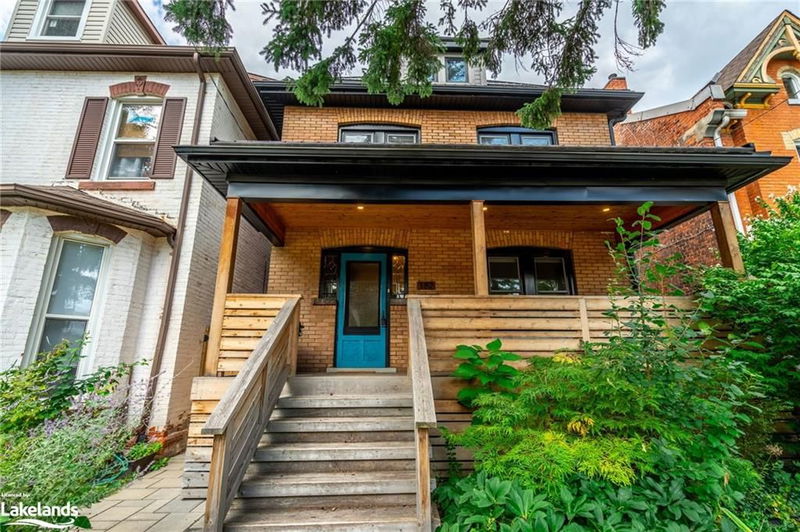Caractéristiques principales
- MLS® #: 40634997
- ID de propriété: SIRC2196355
- Type de propriété: Résidentiel, Maison unifamiliale détachée
- Aire habitable: 2 033 pi.ca.
- Chambre(s) à coucher: 4+1
- Salle(s) de bain: 3+1
- Stationnement(s): 2
- Inscrit par:
- Realty Hub, Brokerage
Description de la propriété
Welcome to this magnificent Kirkendall home that perfectly blends style, comfort, and functionality! This stunning 4-bedroom family home is packed with valuable features and thoughtful upgrades, making it an ideal choice for modern living.
As you approach, you'll be greeted by a charming covered front porch, complete with a sleek wooden railing that creates a cozy, private outdoor living space. Step inside to discover the open-concept living and dining rooms, where a modern gas fireplace with a built-in entertainment unit takes centre stage. The beamed ceiling adds a touch of elegance, while double glass patio doors invite natural light and provide easy access to the outdoors.
The kitchen is a chef's delight, offering ample cupboard space, Caesarstone countertops, and stainless steel appliances. A convenient mudroom features in-floor heating, laundry facilities, and a powder room, leading to a superb rear entrance. The professionally designed and landscaped backyard is a true retreat, with two spacious parking spaces, a fully fenced yard, patio, garden beds, and storage sheds.
Upstairs, the second floor boasts three generously sized bedrooms and an updated full bathroom with classic subway tile and a jacuzzi tub with a shower. The third floor is a masterpiece, offering a private bedroom suite with a bright and spacious layout. This suite features beautiful White Ash flooring, an office nook, and a luxurious ensuite with a round soaker tub, walk-in shower, vintage vanity, marble accents, and modern Terrazzo flooring.
The fully finished lower level adds even more versatility, complete with a kitchenette and full bath, making it perfect for guests, in-laws, or a teen retreat, with its own separate side entrance.
Situated in the highly sought-after Kirkendall neighborhood, this home offers easy access to all amenities, great schools, and a walkable lifestyle. Don’t miss out on this truly magnificent home—it’s the perfect place to create lasting memories.
Pièces
- TypeNiveauDimensionsPlancher
- FoyerPrincipal10' 5.9" x 9' 3"Autre
- Salle à mangerPrincipal14' 4" x 2' 1.5"Autre
- SalonPrincipal14' 8.9" x 10' 7.9"Autre
- FoyerPrincipal3' 6.1" x 5' 8.8"Autre
- CuisinePrincipal14' 9.1" x 9' 3"Autre
- Salle de bainsPrincipal5' 10" x 2' 5.9"Autre
- Salle de lavagePrincipal10' 8.6" x 10' 11.8"Autre
- Chambre à coucher2ième étage12' 2" x 8' 9.1"Autre
- Foyer2ième étage6' 5.1" x 8' 2.8"Autre
- Chambre à coucher2ième étage12' 2" x 9' 10.5"Autre
- Chambre à coucher2ième étage9' 10.8" x 16' 9.9"Autre
- Salle de bains3ième étage10' 7.1" x 12' 4"Autre
- Chambre à coucher principale3ième étage18' 11.1" x 20' 2.1"Autre
- Salle de bains2ième étage6' 5.1" x 5' 1.8"Autre
- Chambre à coucherSupérieur8' 5.1" x 10' 7.9"Autre
- VérandaPrincipal6' 9.8" x 20' 6.8"Autre
- Salle familialeSupérieur17' 7.8" x 9' 3"Autre
- Salle de bainsSupérieur4' 3.1" x 10' 7.9"Autre
- ServiceSupérieur6' 9.8" x 7' 10.3"Autre
- FoyerSupérieur4' 3.9" x 3' 2.9"Autre
- CuisineSupérieur9' 3.8" x 9' 3"Autre
- ServiceSupérieur8' 11.8" x 10' 7.9"Autre
Agents de cette inscription
Demandez plus d’infos
Demandez plus d’infos
Emplacement
182 Herkimer Street, Hamilton, Ontario, L8P 2H6 Canada
Autour de cette propriété
En savoir plus au sujet du quartier et des commodités autour de cette résidence.
Demander de l’information sur le quartier
En savoir plus au sujet du quartier et des commodités autour de cette résidence
Demander maintenantCalculatrice de versements hypothécaires
- $
- %$
- %
- Capital et intérêts 0
- Impôt foncier 0
- Frais de copropriété 0

