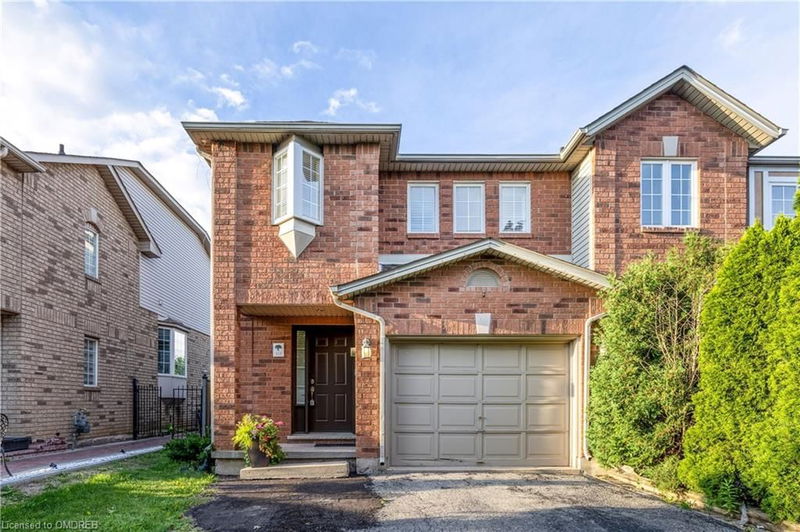Caractéristiques principales
- MLS® #: 40648005
- ID de propriété: SIRC2195262
- Type de propriété: Résidentiel, Maison de ville
- Aire habitable: 1 292 pi.ca.
- Chambre(s) à coucher: 3
- Salle(s) de bain: 2+1
- Stationnement(s): 5
- Inscrit par:
- Sam McDadi Real Estate Inc.
Description de la propriété
Welcome to this beautifully maintained executive corner townhouse in the desirable Stoney Creek community, offering unparalleled convenience to shopping centres, grocery stores, schools, parks, and a quick commute anywhere via the QEW and highway 403 just a few short minutes away. Step inside and discover a bright and inviting open concept layout adorned with laminate hardwood floors that seamlessly flow through the main living areas. The lovely kitchen provides ample counter space and is equipped with modern stainless steel appliances. Curated for entertaining, the dining area overlooks the spacious living room and provides direct access to a stunning two-tiered wooden deck in your private backyard that backs onto a walking trail. Ascend upstairs where you will find three generously sized bedrooms, including a charming primary suite boasting vaulted ceilings, a closet, and a 3pc ensuite. The finished lower level provides a great space to host family or game night, with a recreation area designed with a gas fireplace and a 2pc bathroom. Immaculately maintained, this home also boasts a 4-car driveway and room for 1 vehicle in the garage. An absolute must see for discerning buyers seeking both style and convenience in prime location!
Pièces
- TypeNiveauDimensionsPlancher
- CuisinePrincipal11' 8.9" x 8' 7.1"Autre
- Salle à mangerPrincipal9' 3" x 8' 9.9"Autre
- Chambre à coucher principale2ième étage13' 6.9" x 12' 2.8"Autre
- Chambre à coucher2ième étage16' 2" x 11' 5"Autre
- SalonPrincipal23' 11" x 10' 11.8"Autre
- Chambre à coucher2ième étage12' 7.1" x 9' 3.8"Autre
- Salle de bains2ième étage4' 11.8" x 11' 6.1"Autre
- Salle de bains2ième étage8' 2.8" x 6' 11"Autre
- Salle de loisirsSous-sol12' 9.1" x 19' 11.3"Autre
- Salle de bainsSous-sol7' 1.8" x 3' 2.9"Autre
Agents de cette inscription
Demandez plus d’infos
Demandez plus d’infos
Emplacement
19 Foxtrot Drive, Hamilton, Ontario, L8J 3S8 Canada
Autour de cette propriété
En savoir plus au sujet du quartier et des commodités autour de cette résidence.
Demander de l’information sur le quartier
En savoir plus au sujet du quartier et des commodités autour de cette résidence
Demander maintenantCalculatrice de versements hypothécaires
- $
- %$
- %
- Capital et intérêts 0
- Impôt foncier 0
- Frais de copropriété 0

