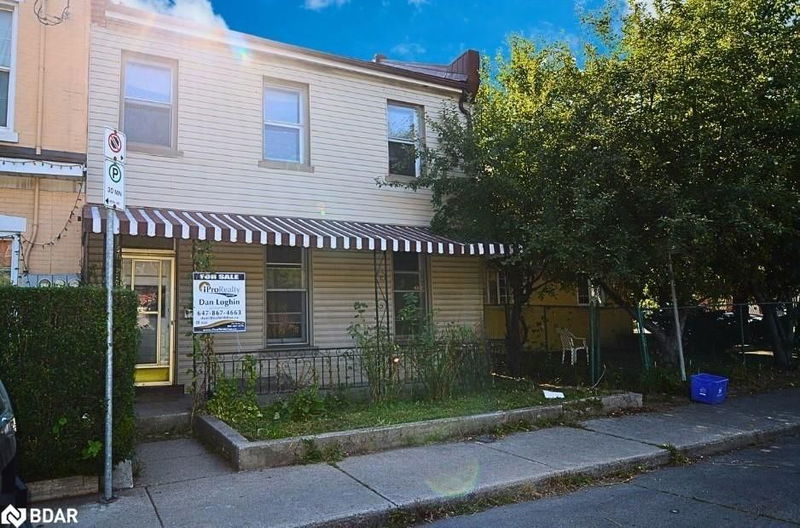Caractéristiques principales
- MLS® #: 40651149
- ID de propriété: SIRC2194745
- Type de propriété: Résidentiel, Maison unifamiliale détachée
- Aire habitable: 1 919 pi.ca.
- Construit en: 1895
- Chambre(s) à coucher: 4
- Salle(s) de bain: 2
- Inscrit par:
- iPro Realty Ltd. Brokerage
Description de la propriété
MAKE YOUR OFFER TODAY!!! Attn: First Time Buyers, Investors, Renovators. Nestled in the heart of Hamilton, this spacious 4-bedroom, 2-bathroom home with 10 foot ceiling on the main floor is brimming with potential and perfectly situated for urban living. Although this home may look like a semi, it is registered as a detached home. This home has 1544 sq ft on the main and upper levels with an additional 375 sq ft of finished basement totaling 1919 sq ft of finished living space, with an additional 502 sq ft of space that is waiting your personal touch that can bring this home to a total of 2421 sq ft! Just steps away from top-rated restaurants, a vibrant arts district, and a variety of shops, you'll have the city's best offerings at your fingertips. The home boasts easy access to highways and is within walking distance to Pier 4 Park, Bayfront Park, Waterfront Trails, Jackson Square, and all the amenities downtown has to offer. Plus, it's just a 7-minute walk to the GO Train, making your commute to the GTA a breeze! Inside, you'll find a generously sized living room, a large separate dining room, and an eat-in kitchen, all ready for your personal touch. The finished basement includes a rec room and an additional storage space that could easily be converted back into a bedroom. The home features large principal rooms with parquet flooring in the living and dining areas and laminate flooring both upstairs and in the basement. The level and spacious yard offers opportunities for gardening or relaxation, with the potential to add a parking pad! With a little TLC, this property can be transformed into a stunning residence. Don't miss your chance to create your dream home in one of Hamilton's most sought-after neighborhoods! ***Property is registered as a Detached home with MPAC (Municipal Property Assessment Corporation).***
Pièces
- TypeNiveauDimensionsPlancher
- SalonPrincipal49' 2.5" x 59' 6.6"Autre
- Salle à mangerPrincipal56' 1.2" x 36' 2.6"Autre
- CuisinePrincipal42' 9.7" x 39' 8.3"Autre
- Chambre à coucher principale2ième étage42' 10.1" x 49' 6"Autre
- Chambre à coucher2ième étage23' 3.7" x 36' 1.8"Autre
- Chambre à coucher2ième étage29' 9.8" x 33' 1.2"Autre
- Chambre à coucher2ième étage23' 1.9" x 36' 10.7"Autre
- Salle de loisirsSous-sol82' 2.2" x 39' 6"Autre
- RangementSous-sol42' 8.2" x 39' 4.4"Autre
Agents de cette inscription
Demandez plus d’infos
Demandez plus d’infos
Emplacement
164 Macnab Street N, Hamilton, Ontario, L8R 2M4 Canada
Autour de cette propriété
En savoir plus au sujet du quartier et des commodités autour de cette résidence.
Demander de l’information sur le quartier
En savoir plus au sujet du quartier et des commodités autour de cette résidence
Demander maintenantCalculatrice de versements hypothécaires
- $
- %$
- %
- Capital et intérêts 0
- Impôt foncier 0
- Frais de copropriété 0

