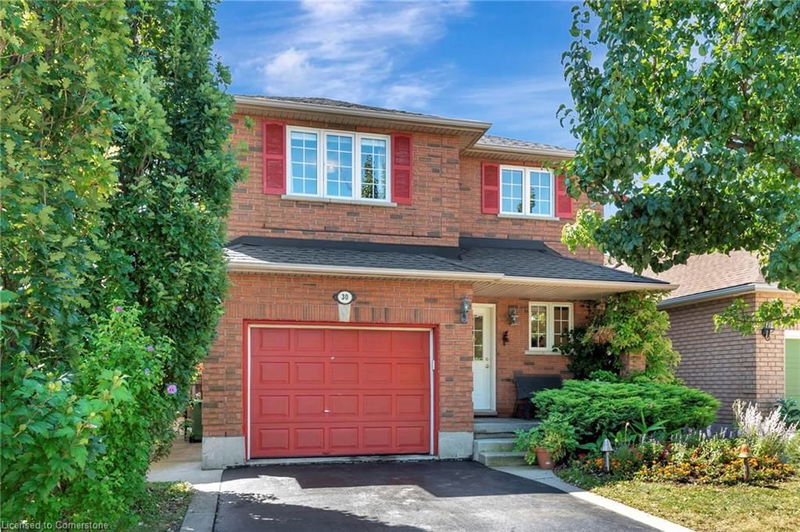Caractéristiques principales
- MLS® #: 40653570
- ID de propriété: SIRC2194459
- Type de propriété: Résidentiel, Maison unifamiliale détachée
- Aire habitable: 1 476 pi.ca.
- Construit en: 1999
- Chambre(s) à coucher: 4
- Salle(s) de bain: 2+1
- Stationnement(s): 5
- Inscrit par:
- RE/MAX Escarpment Realty Inc.
Description de la propriété
Discover this beautiful and spacious 2 storey brick home, perfectly designed for comfortable family
living. The main floor boasts a bright living room, dining area, kitchen, and the convenience of a built-in
garage with inside entry as well as a 2-pc bath. Upstairs, you’ll find a large primary bedroom complete
with a 4-pc ensuite, along with three additional generously sized bedrooms and another 4pc bath,
ensuring plenty of space for everyone. The fully finished basement offers a versatile space, perfect for a
large recreational room or a home office, adding even more flexibility to this already impressive home.
Step outside to your own backyard oasis, featuring above ground pool and lush berry bushes, creating
the perfect environment for relaxation and outdoor fun. With a brand-new play park just across the
street and close proximity to amenities, this home offers both a peaceful retreat and everyday
convenience. Don’t miss out on this exceptional property—book your showing today!
Pièces
- TypeNiveauDimensionsPlancher
- Salle de loisirsSous-sol22' 9.6" x 23' 11.6"Autre
- ServiceSous-sol10' 4.8" x 12' 4.8"Autre
- Salle à mangerPrincipal7' 6.1" x 12' 2"Autre
- SalonPrincipal21' 11.4" x 11' 5"Autre
- RangementSous-sol10' 7.1" x 10' 4"Autre
- CuisinePrincipal12' 7.1" x 12' 6"Autre
- Salle de bainsPrincipal6' 11.8" x 5' 8.8"Autre
- Chambre à coucher2ième étage9' 8.9" x 13' 8.9"Autre
- Salle de bains2ième étage7' 4.1" x 6' 5.9"Autre
- Chambre à coucher principale2ième étage15' 11" x 14' 2"Autre
- Chambre à coucher2ième étage10' 2" x 11' 8.9"Autre
- Chambre à coucher2ième étage9' 8.9" x 9' 8.9"Autre
- Salle de bains2ième étage6' 11.8" x 9' 4.9"Autre
Agents de cette inscription
Demandez plus d’infos
Demandez plus d’infos
Emplacement
30 Meadowpoint Drive, Hamilton, Ontario, L9B 2T4 Canada
Autour de cette propriété
En savoir plus au sujet du quartier et des commodités autour de cette résidence.
Demander de l’information sur le quartier
En savoir plus au sujet du quartier et des commodités autour de cette résidence
Demander maintenantCalculatrice de versements hypothécaires
- $
- %$
- %
- Capital et intérêts 0
- Impôt foncier 0
- Frais de copropriété 0

