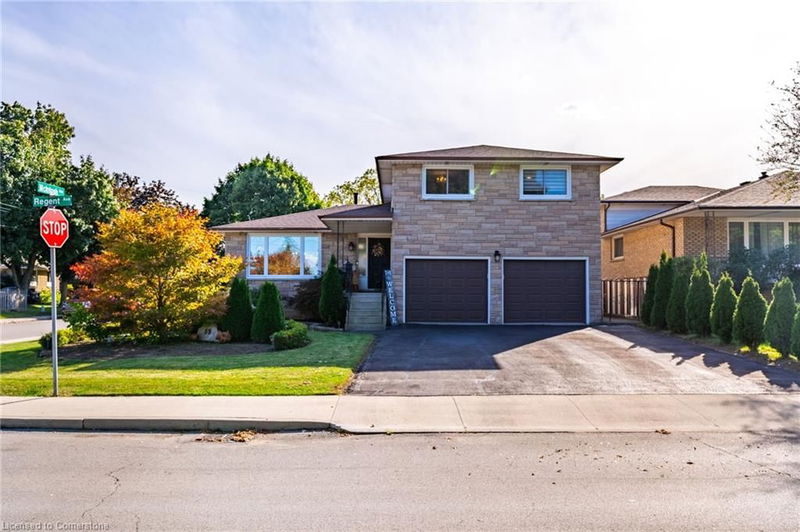Caractéristiques principales
- MLS® #: 40654706
- ID de propriété: SIRC2194258
- Type de propriété: Résidentiel, Maison unifamiliale détachée
- Aire habitable: 2 127,76 pi.ca.
- Construit en: 1978
- Chambre(s) à coucher: 3
- Salle(s) de bain: 2+2
- Stationnement(s): 6
- Inscrit par:
- RE/MAX Escarpment Realty Inc
Description de la propriété
Welcome to this gorgeous family home located on the west mountain. Corner lot sidesplit, with a large yard that offers an oversized concrete pad that allows room for a cabana and bbq area. Inside, you are greeted to an open concept main floor, great for entertaining. On the lower level, enjoy a wood burning fireplace with brick mantel and a walk-out to the back yard. This room offers an abundance of natural light throughout the day. Downstairs you are treated to a second kitchen with a large rec room and access to your crawl space for an abundance of storage. Ideal family home, or great for potentially converting into a in-law suite in the basement. Close to many amenities, hospitals, and easy access to highway.
Pièces
- TypeNiveauDimensionsPlancher
- Séjour / Salle à mangerPrincipal13' 8.9" x 25' 11.8"Autre
- CuisinePrincipal13' 6.9" x 10' 2.8"Autre
- Chambre à coucher principale2ième étage15' 5" x 12' 7.1"Autre
- Chambre à coucher2ième étage17' 10.1" x 10' 2.8"Autre
- Chambre à coucher2ième étage17' 10.1" x 10' 4.8"Autre
- Salle familialeSupérieur15' 8.9" x 20' 11.9"Autre
- CuisineSous-sol16' 11.1" x 33' 9.9"Autre
Agents de cette inscription
Demandez plus d’infos
Demandez plus d’infos
Emplacement
59 Regent Avenue, Hamilton, Ontario, L9G 1T1 Canada
Autour de cette propriété
En savoir plus au sujet du quartier et des commodités autour de cette résidence.
Demander de l’information sur le quartier
En savoir plus au sujet du quartier et des commodités autour de cette résidence
Demander maintenantCalculatrice de versements hypothécaires
- $
- %$
- %
- Capital et intérêts 0
- Impôt foncier 0
- Frais de copropriété 0

