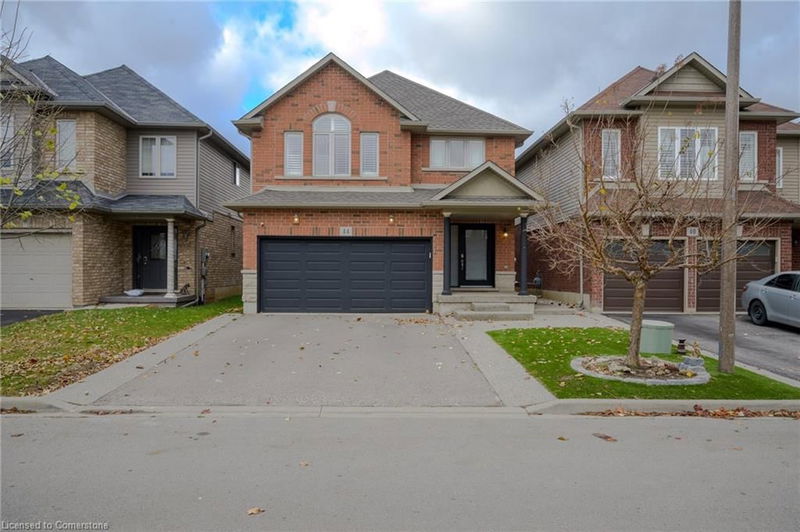Caractéristiques principales
- MLS® #: 40654730
- ID de propriété: SIRC2194237
- Type de propriété: Résidentiel, Maison unifamiliale détachée
- Aire habitable: 3 000 pi.ca.
- Construit en: 2011
- Chambre(s) à coucher: 3
- Salle(s) de bain: 2+2
- Stationnement(s): 4
- Inscrit par:
- RE/MAX Escarpment Realty Inc.
Description de la propriété
Excellent value for this relatively new one owner Desantis built home in 2011. Located in the sought after Summit Park Area. Just 2 blocks from the dog friendly Park and tucked behind the newly constructed Bishop Ryan High School. With lots of options Catholic Public and primary schools to choice from. This is a family friendly neighborhood. With lots of young families and a strong community first atmosphere. With easy highway access for commuting, in an exciting rapidly developing and quickly maturing area. With a striving and expanding residential and commercial environment in this fresh new neighborhood. This makes it the perfect place to raise a family. This home features three bedrooms,2 full bathrooms & 2-1/2 bathrooms. With a roughed in shower in the basement that could easily be converted into an in-law suite or nanny's quarters. This home offers all three good size bedrooms located on the 2nd floor. With a very large primary bedroom & ensuite, jetted bath & stand up shower. The 2 other bedrooms share a 4 piece bath with tub. With an open area, over looking the living room, that can by used as a computer room & the laundry room located on the 2nd level this makes it a very private 2nd story. The main floor consists of a large foyer with double car garage entry, a very large open concept living room dining room and kitchen area with island, fire place & sliding glass doors to backyard. This home comes with all appliances shutters hot tub and artificial grass
Pièces
- TypeNiveauDimensionsPlancher
- Séjour / Salle à mangerPrincipal13' 1.8" x 25'Autre
- FoyerPrincipal6' 11.8" x 14' 4"Autre
- Salle de bainsPrincipal2' 11.8" x 6' 11.8"Autre
- Chambre à coucher principale2ième étage16' 1.2" x 18' 2.1"Autre
- CuisinePrincipal11' 6.1" x 17' 7.8"Autre
- Chambre à coucher2ième étage12' 2.8" x 14' 2"Autre
- Bureau à domicile2ième étage7' 4.9" x 15' 1.8"Autre
- Salle de bains2ième étage5' 2.9" x 10' 4"Autre
- Salle de lavage2ième étage5' 6.1" x 8' 11.8"Autre
- Salle familialeSous-sol20' 11.9" x 23' 9.8"Autre
- Chambre à coucher2ième étage10' 9.9" x 13' 10.9"Autre
- Chambre à coucher2ième étage10' 9.9" x 13' 10.9"Autre
Agents de cette inscription
Demandez plus d’infos
Demandez plus d’infos
Emplacement
44 Pelech Crescent, Hamilton, Ontario, L0R 1P0 Canada
Autour de cette propriété
En savoir plus au sujet du quartier et des commodités autour de cette résidence.
Demander de l’information sur le quartier
En savoir plus au sujet du quartier et des commodités autour de cette résidence
Demander maintenantCalculatrice de versements hypothécaires
- $
- %$
- %
- Capital et intérêts 0
- Impôt foncier 0
- Frais de copropriété 0

