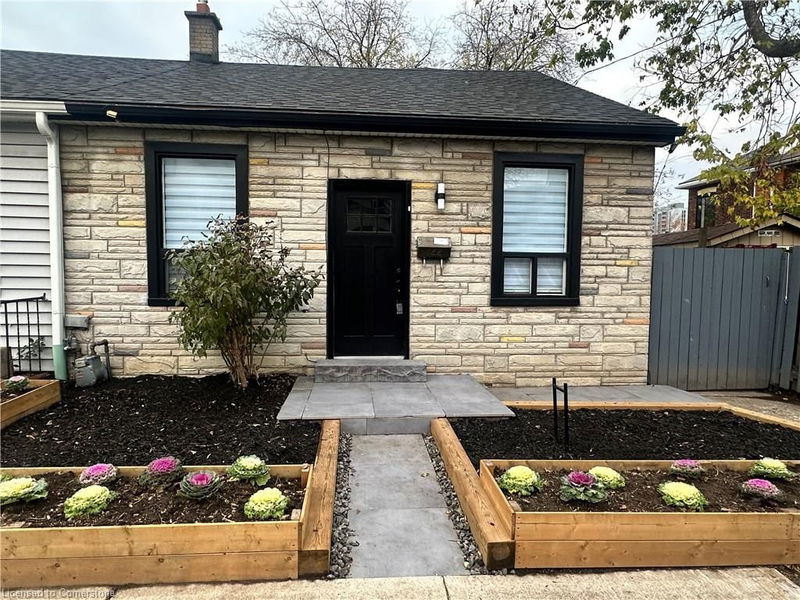Caractéristiques principales
- MLS® #: 40662308
- ID de propriété: SIRC2192742
- Type de propriété: Résidentiel, Maison unifamiliale détachée
- Aire habitable: 1 567 pi.ca.
- Grandeur du terrain: 1 690 pi.ca.
- Construit en: 1880
- Chambre(s) à coucher: 4
- Salle(s) de bain: 3
- Inscrit par:
- Royal LePage State Realty
Description de la propriété
Great west end location. Steps to trendy Locke St's restaurants and shops, and 1/2 block to Victoria Park. Substantially renovated in 2024, this semi offers updated flooring throughout, 6 new appliances, two refreshed modern kitchens with 2024 cabinetry with quartz counters, 3 updated bathrooms with glass and tile showers. Lower level has been set up for in-law suite with its own bathroom and kitchen, in addition to the main house that offers 4 bedrooms and two bathrooms. Recent R32 attic insulation, roof shingles. Updated front walk and raised garden bed, private fully fenced rear yard with relaxing deck, and shed for additional storage. Conveniently located 10 minutes to McMaster University and quick access to the 403 for easy commuting.
Pièces
- TypeNiveauDimensionsPlancher
- VestibulePrincipal4' 3.1" x 10' 7.8"Autre
- FoyerPrincipal3' 8" x 12' 9.4"Autre
- Salle à mangerPrincipal9' 3.8" x 11' 8.1"Autre
- SalonPrincipal12' 9.4" x 14' 9.1"Autre
- CuisinePrincipal9' 1.8" x 12' 4"Autre
- Chambre à coucherPrincipal8' 3.9" x 10' 7.8"Autre
- Chambre à coucherPrincipal8' 6.3" x 9' 3"Autre
- Chambre à coucher principale2ième étage10' 2" x 12' 2.8"Autre
- Salle de bainsPrincipal4' 7.1" x 8' 2.8"Autre
- Chambre à coucher2ième étage8' 9.1" x 11' 5"Autre
- Salle de bains2ième étage6' 7.9" x 7' 8.1"Autre
- Autre2ième étage5' 10" x 4' 11.8"Autre
- CuisineSous-sol6' 9.8" x 9' 8.1"Autre
- Salle de loisirsSous-sol7' 10" x 16' 11.9"Autre
- Pièce bonusSous-sol10' 9.9" x 12' 2"Autre
- Salle de bainsSous-sol6' 5.1" x 7' 3"Autre
- Salle de lavageSous-sol11' 8.1" x 11' 3"Autre
- AutreSous-sol6' 5.1" x 12' 9.4"Autre
Agents de cette inscription
Demandez plus d’infos
Demandez plus d’infos
Emplacement
122 Peter Street, Hamilton, Ontario, L8R 1T8 Canada
Autour de cette propriété
En savoir plus au sujet du quartier et des commodités autour de cette résidence.
Demander de l’information sur le quartier
En savoir plus au sujet du quartier et des commodités autour de cette résidence
Demander maintenantCalculatrice de versements hypothécaires
- $
- %$
- %
- Capital et intérêts 0
- Impôt foncier 0
- Frais de copropriété 0

