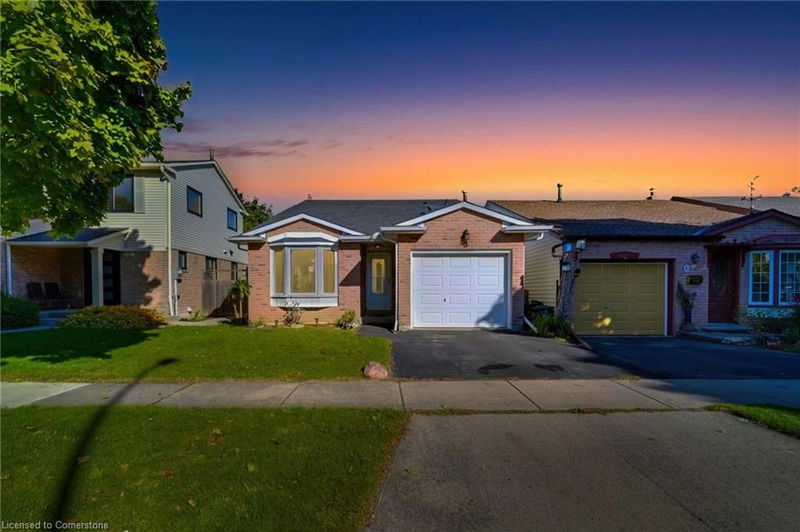Caractéristiques principales
- MLS® #: 40666122
- ID de propriété: SIRC2192037
- Type de propriété: Résidentiel, Maison unifamiliale détachée
- Aire habitable: 1 519 pi.ca.
- Chambre(s) à coucher: 4
- Salle(s) de bain: 2
- Stationnement(s): 2
- Inscrit par:
- Michael St. Jean Realty Inc.
Description de la propriété
Introducing a fabulous prime Stoney Creek Mountain 4-level backsplit that truly shows 10++. This beautifully remodeled and decorated home features hard surface flooring throughout, including laminate and ceramics. The sunken living room leads to a separate dining room, seamlessly connecting to an open-concept eat-in kitchen adorned with sharp modern white cabinets and a custom backsplash, complemented by stainless steel appliances and custom lighting. With 3+1 bedrooms, 1 updated bathroom, the lovely carpeted family room on the main floor boasts a cozy gas fireplace, alongside a second brand new designer bath and the fourth bedroom. The fully finished lower level includes an impressive games/recreation room, making this home perfect for entertaining. Located in a desirable area, this gem won't last long—just a short walk to shops, restaurants, and a movie theatre, with easy access to the Linc!
Pièces
- TypeNiveauDimensionsPlancher
- Salle à mangerPrincipal9' 6.9" x 10' 5.9"Autre
- SalonPrincipal10' 5.9" x 15' 3"Autre
- Chambre à coucher2ième étage9' 6.1" x 12' 7.1"Autre
- Cuisine avec coin repasPrincipal10' 7.8" x 12' 9.4"Autre
- Chambre à coucher2ième étage9' 3" x 10' 11.8"Autre
- Chambre à coucher principale2ième étage10' 11.8" x 14' 11"Autre
- Salle familiale3ième étage12' 9.4" x 19' 7.8"Autre
- Chambre à coucher3ième étage13' 3.8" x 12' 4"Autre
- Salle de loisirsSupérieur17' 8.9" x 15' 1.8"Autre
Agents de cette inscription
Demandez plus d’infos
Demandez plus d’infos
Emplacement
8 Muscot Drive, Hamilton, Ontario, L8J 1X2 Canada
Autour de cette propriété
En savoir plus au sujet du quartier et des commodités autour de cette résidence.
Demander de l’information sur le quartier
En savoir plus au sujet du quartier et des commodités autour de cette résidence
Demander maintenantCalculatrice de versements hypothécaires
- $
- %$
- %
- Capital et intérêts 0
- Impôt foncier 0
- Frais de copropriété 0

