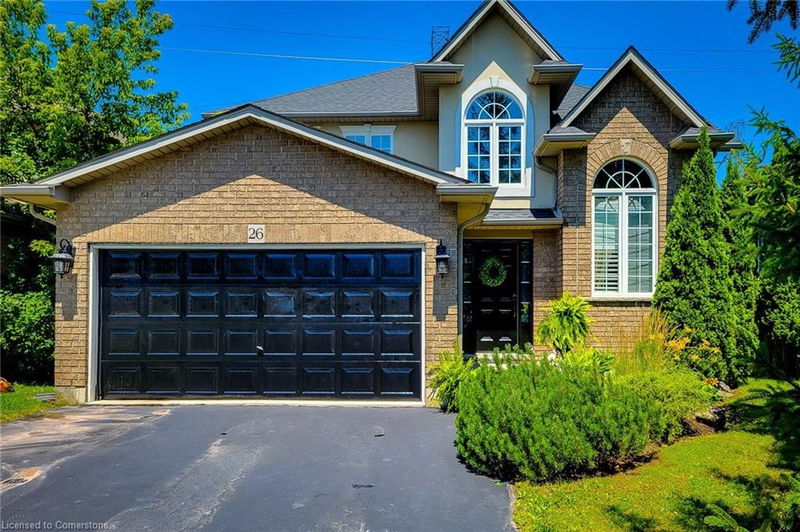Caractéristiques principales
- MLS® #: 40671316
- ID de propriété: SIRC2190866
- Type de propriété: Résidentiel, Maison unifamiliale détachée
- Aire habitable: 3 800 pi.ca.
- Grandeur du terrain: 5 314,54 pi.ca.
- Construit en: 2002
- Chambre(s) à coucher: 3+2
- Salle(s) de bain: 2+1
- Stationnement(s): 6
- Inscrit par:
- Homelife Professionals Realty Inc.
Description de la propriété
Open concept two-storey well-updated home in a great Glanbrook area at the border of Ancaster. No rear neighbors make the backyard private and peaceful. The main floor family room with a gas fireplace leads to an open-concept kitchen with separate living and dining. Move-in ready 2.5 bath, 3 + 2 bedroom, and professionally finished basement. Furnace and A/C 2021, Roof 2024, freshly painted.
Pièces
- TypeNiveauDimensionsPlancher
- Salle familialePrincipal18' 1.4" x 12' 9.4"Autre
- Salle à mangerPrincipal14' 7.9" x 10' 7.9"Autre
- SalonPrincipal14' 7.9" x 10' 7.9"Autre
- Cuisine avec coin repasPrincipal12' 7.9" x 8' 3.9"Autre
- Chambre à coucherPrincipal12' 4" x 11' 10.7"Autre
- Chambre à coucher principale2ième étage16' 11.9" x 12' 6"Autre
- Chambre à coucherSupérieur12' 11.9" x 16' 1.2"Autre
- Salle familialeSupérieur18' 1.4" x 22' 1.7"Autre
- Chambre à coucher2ième étage12' 4" x 11' 10.7"Autre
- Chambre à coucherSous-sol10' 5.9" x 10' 7.8"Autre
Agents de cette inscription
Demandez plus d’infos
Demandez plus d’infos
Emplacement
26 Grassyplain Drive, Hamilton, Ontario, L0R 1W0 Canada
Autour de cette propriété
En savoir plus au sujet du quartier et des commodités autour de cette résidence.
Demander de l’information sur le quartier
En savoir plus au sujet du quartier et des commodités autour de cette résidence
Demander maintenantCalculatrice de versements hypothécaires
- $
- %$
- %
- Capital et intérêts 5 674 $ /mo
- Impôt foncier n/a
- Frais de copropriété n/a

