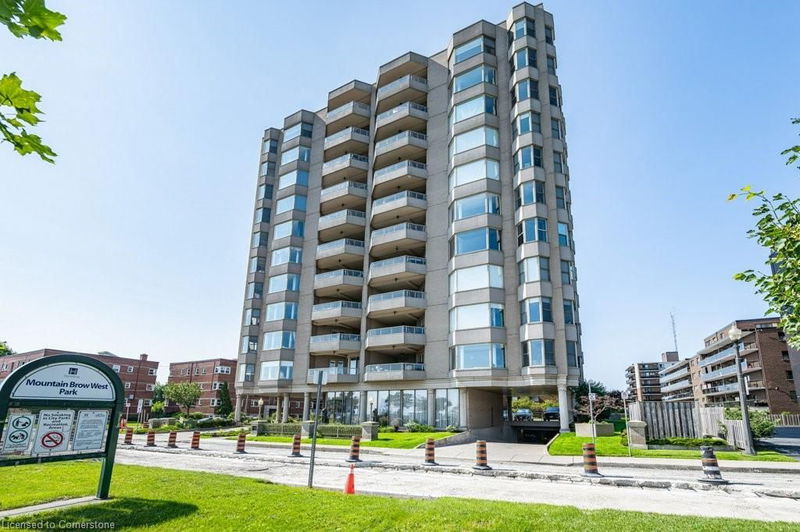Caractéristiques principales
- MLS® #: 40665832
- ID de propriété: SIRC2190595
- Type de propriété: Résidentiel, Condo
- Aire habitable: 2 370 pi.ca.
- Construit en: 2010
- Chambre(s) à coucher: 3
- Salle(s) de bain: 2
- Stationnement(s): 2
- Inscrit par:
- Royal LePage Burloak Real Estate Services
Description de la propriété
Indulge in breathtaking panoramic views of the City, Escarpment, Toronto skyline, and Lake Ontario from 'The Madison' an exclusive boutique building nestled on the Brow of Hamilton Mountain. This upscale 2400 sq. ft. residence boasts 3 bedrooms and 2 baths, exuding sophisticated luxury and complemented by a 400 sqft terrace, perfect for entertaining amidst the sparkling city lights. A private elevator directly to your suite, where natural light floods the space, highlighting coffered ceilings, crown molding, hardwood floors. Granite counters, pot lighting, extensive custom-built cabinetry add a touch of elegance throughout. An open-concept layout invites easy living, with a great room featuring a media center and gas fireplace, a dining area, and a gourmet kitchen equipped with two fridges, built-in microwave and ovens, a cooktop, and a dishwasher. Convenience meets luxury with laundry boasting built-in cabinetry, beverage fridge and side-by-side washer and dryer. Retreat to the spacious primary suite, boasting three walk-in closets and a spa-inspired 5-piece ensuite. The second bedroom enjoys its own separate balcony, a walk-in closet, and easy access to a 4-piece bath. The third bedroom/den provides a perfect space for remote work. This residence comes complete with two parking spots and a locker, offering both luxury and practicality for discerning homeowners. Don't miss out on this opportunity to elevate your lifestyle!
Pièces
- TypeNiveauDimensionsPlancher
- Cuisine avec coin repasPrincipal39' 8.7" x 46' 3.1"Autre
- SalonPrincipal36' 1.4" x 59' 3"Autre
- Salle à mangerPrincipal39' 5.2" x 39' 7.9"Autre
- Salle familialePrincipal49' 6" x 85' 4"Autre
- BoudoirPrincipal33' 6.3" x 46' 3.6"Autre
- Garde-mangerPrincipal16' 7.2" x 32' 11.2"Autre
- Chambre à coucher principalePrincipal75' 9.4" x 88' 6.9"Autre
- Chambre à coucherPrincipal39' 5.2" x 56' 1.2"Autre
- Chambre à coucherPrincipal36' 1.4" x 55' 11.2"Autre
Agents de cette inscription
Demandez plus d’infos
Demandez plus d’infos
Emplacement
174 Mountain Park Avenue #2W, Hamilton, Ontario, L8V 1A1 Canada
Autour de cette propriété
En savoir plus au sujet du quartier et des commodités autour de cette résidence.
Demander de l’information sur le quartier
En savoir plus au sujet du quartier et des commodités autour de cette résidence
Demander maintenantCalculatrice de versements hypothécaires
- $
- %$
- %
- Capital et intérêts 0
- Impôt foncier 0
- Frais de copropriété 0

