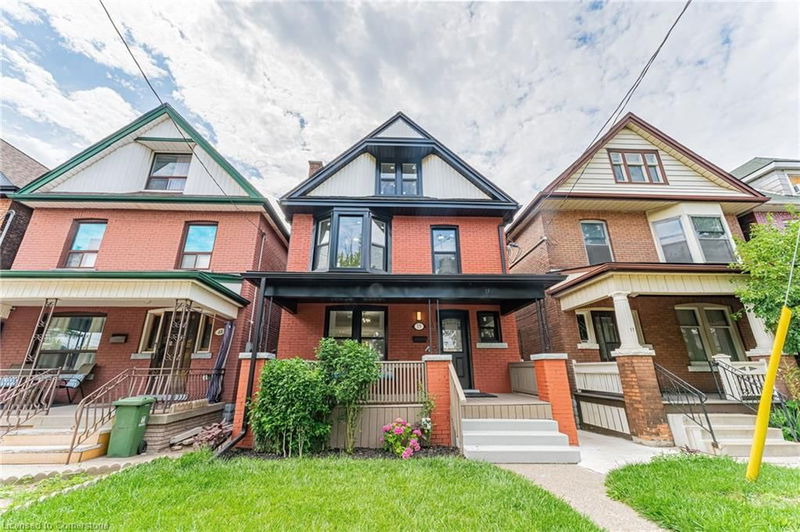Caractéristiques principales
- MLS® #: 40671925
- ID de propriété: SIRC2190494
- Type de propriété: Résidentiel, Maison unifamiliale détachée
- Aire habitable: 2 234 pi.ca.
- Grandeur du terrain: 2 325 pi.ca.
- Construit en: 1912
- Chambre(s) à coucher: 4+1
- Salle(s) de bain: 3+1
- Stationnement(s): 6
- Inscrit par:
- Royal LePage State Realty
Description de la propriété
No Work Required Here-all Done!! This Stunning, Fully Renovated Detached Home Is Calling! Want Private Parking-got It! A Separate Unit To Help Pay Down Your Mortgage Faster-got It! Did You Know That Only One (1) Extra Mortgage Pymt Per Year Towards The Principle Saves Thousands Of $$ Don’t Miss Out On This Gorgeous; Move-in Ready Single Or Multi Generational 2 1/2 Sty Brick Home In The Heart Of Hamilton’s Vibrant Stipley Neighbourhood. Offers Private Insuite Laundry, Modern New Bathrooms’24 & Kitchens’24 & More. Freshly Painted Interior & Exterior ’24, All Wiring/electrical, Plumbing Hvac, Windows, Roof, Fascia, Soffits & Appliances New 2024! New Owned Furnace & New Central Heat Pump For A/c Throughout, Rented Tankless Water Htr & More! Do You Currently Have Neighbours Now Above Or Below You...make This Your Home & Start Paying Yourself!! Here's What Positive Cashflow Can Look Like! Inviting Front Porch Adds Warmth & Character. Inside Everything’s New With Stellar Improvements Making It Shine Like Yesteryear! Seemlessly Blending Modern Conveniences With Classic Style. Here You’ll Find 4+1br’s With Ample Space For Merging Families Or Those Searching For Some Privacy. Super Outdr Patio Ideal For Bbq’g & Family Gathering. This Property Has It All! Prime Location, Steps To Bernie Morelli Rec Centre, Tim Horton’s Field, Schools, Gage Park, Ottawa Street Shopping District, Restaurants, Coffee Shops, Transit, Conservat’n, Hwy(min To 403/407/go Train) & More!
Pièces
- TypeNiveauDimensionsPlancher
- Salle à mangerPrincipal15' 10.9" x 10' 4"Autre
- SalonPrincipal12' 9.9" x 12' 7.9"Autre
- CuisinePrincipal15' 3" x 9' 3.8"Autre
- Chambre à coucher principale2ième étage12' 9.9" x 11' 6.9"Autre
- Salle de bainsPrincipal5' 2.9" x 3' 10.8"Autre
- Salle de bains2ième étage7' 6.1" x 4' 5.9"Autre
- Salon2ième étage9' 10.1" x 9' 10.1"Autre
- Cuisine2ième étage14' 2" x 10' 7.8"Autre
- Chambre à coucher3ième étage12' 7.1" x 10' 8.6"Autre
- Salle de bains3ième étage7' 8.1" x 6' 9.8"Autre
- Chambre à coucher3ième étage10' 9.1" x 9' 8.9"Autre
- Chambre à coucher2ième étage10' 8.6" x 11' 8.9"Autre
- Salle de bainsSous-sol9' 10.5" x 4' 7.9"Autre
- RangementSous-sol9' 6.9" x 4' 11.8"Autre
- Chambre à coucherSous-sol9' 10.5" x 9' 1.8"Autre
- CuisineSous-sol8' 9.9" x 6' 7.1"Autre
- Salle à mangerSous-sol8' 9.9" x 7' 6.9"Autre
- SalonSous-sol8' 9.9" x 9' 1.8"Autre
Agents de cette inscription
Demandez plus d’infos
Demandez plus d’infos
Emplacement
15 Barnesdale Avenue N, Hamilton, Ontario, L8L 6R4 Canada
Autour de cette propriété
En savoir plus au sujet du quartier et des commodités autour de cette résidence.
Demander de l’information sur le quartier
En savoir plus au sujet du quartier et des commodités autour de cette résidence
Demander maintenantCalculatrice de versements hypothécaires
- $
- %$
- %
- Capital et intérêts 4 634 $ /mo
- Impôt foncier n/a
- Frais de copropriété n/a

