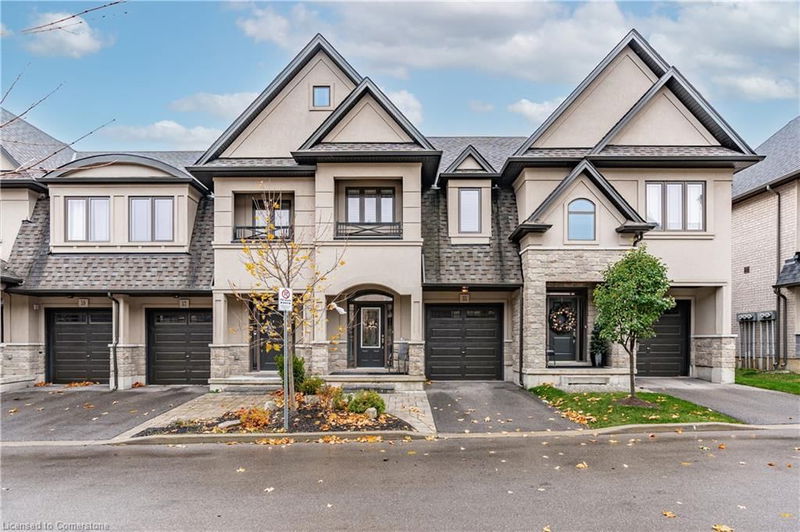Caractéristiques principales
- MLS® #: 40673691
- ID de propriété: SIRC2190199
- Type de propriété: Résidentiel, Maison de ville
- Aire habitable: 1 784,38 pi.ca.
- Construit en: 2017
- Chambre(s) à coucher: 3
- Salle(s) de bain: 3+1
- Stationnement(s): 2
- Inscrit par:
- Keller Williams Edge Realty, Brokerage
Description de la propriété
3 Bedroom, 3.5 Bathroom Townhouse In Convenient Central Hamilton Mountain Location. Close To All Amenities, Public Transit & Steps To William Connell Park! This Well Laid Out Townhouse Offers Gorgeous Espresso Cabinetry In The Kitchen With Granite Counter Tops, Walk Out From The Kitchen To The Deck In The Backyard, The Living Room Is Open To The Kitchen & Dining Area & Features A Gas Fireplace. All Windows Throughout The Main & Second Floor Feature California Shutters, The Main Floor Also Offers Inside Entry To The Garage & 2 Pc Bathroom. The Bedroom Level Offers 3 Good Sized Bedrooms With The Primary Bedroom Featuring A 3 Pc Ensuite & Large Walk In Closet. Convenient Bedroom Level Laundry Is Also Featured. The Fully Finished Basement Offers A Large Rec Room Area, 3 Pc Bathroom & Ample Storage. This Is A Family Friendly Community That Is Perfect For First Time Home Buyers, Families, Downsizers & Investors Alike. With A Low $94/monthly Maintenance Fee This Is An Opportunity You Do Not Want To Miss!
Pièces
- TypeNiveauDimensionsPlancher
- Salle de bainsPrincipal4' 11" x 4' 9.8"Autre
- CuisinePrincipal9' 10.8" x 10' 11.1"Autre
- Salle à mangerPrincipal8' 7.9" x 9' 8.9"Autre
- SalonPrincipal18' 1.4" x 13' 10.8"Autre
- Chambre à coucher principale2ième étage13' 10.8" x 18' 1.4"Autre
- Chambre à coucher2ième étage9' 10.8" x 8' 11"Autre
- Chambre à coucher2ième étage10' 11.1" x 9' 10.8"Autre
- Salle de bains2ième étage4' 11" x 9' 6.1"Autre
- Salle de bainsSous-sol4' 11" x 7' 6.9"Autre
- Salle de loisirsSous-sol15' 8.9" x 21' 9"Autre
- RangementSous-sol7' 10" x 17' 10.1"Autre
- ServiceSous-sol4' 5.9" x 12' 7.1"Autre
Agents de cette inscription
Demandez plus d’infos
Demandez plus d’infos
Emplacement
55 Sonoma Valley Crescent, Hamilton, Ontario, L9B 0J3 Canada
Autour de cette propriété
En savoir plus au sujet du quartier et des commodités autour de cette résidence.
- 21.72% 35 to 49 年份
- 21.03% 50 to 64 年份
- 17.61% 20 to 34 年份
- 9.39% 65 to 79 年份
- 7.74% 15 to 19 年份
- 7.24% 10 to 14 年份
- 6.53% 5 to 9 年份
- 6.03% 0 to 4 年份
- 2.71% 80 and over
- Households in the area are:
- 77.43% Single family
- 17.97% Single person
- 3.15% Multi person
- 1.45% Multi family
- 135 098 $ Average household income
- 52 435 $ Average individual income
- People in the area speak:
- 68.43% English
- 7.09% English and non-official language(s)
- 4.76% Arabic
- 4.33% Italian
- 3.19% Spanish
- 3.11% Yue (Cantonese)
- 2.85% Mandarin
- 2.68% Portuguese
- 2.08% French
- 1.47% Polish
- Housing in the area comprises of:
- 66.46% Single detached
- 22.08% Row houses
- 9.91% Semi detached
- 1.32% Apartment 1-4 floors
- 0.22% Duplex
- 0% Apartment 5 or more floors
- Others commute by:
- 4.41% Public transit
- 2.31% Other
- 0.43% Foot
- 0% Bicycle
- 30.24% High school
- 21.87% Bachelor degree
- 21.03% College certificate
- 15.12% Did not graduate high school
- 6.29% Post graduate degree
- 3.76% Trade certificate
- 1.69% University certificate
- The average are quality index for the area is 2
- The area receives 311.35 mm of precipitation annually.
- The area experiences 7.39 extremely hot days (31.49°C) per year.
Demander de l’information sur le quartier
En savoir plus au sujet du quartier et des commodités autour de cette résidence
Demander maintenantCalculatrice de versements hypothécaires
- $
- %$
- %
- Capital et intérêts 3 613 $ /mo
- Impôt foncier n/a
- Frais de copropriété n/a

