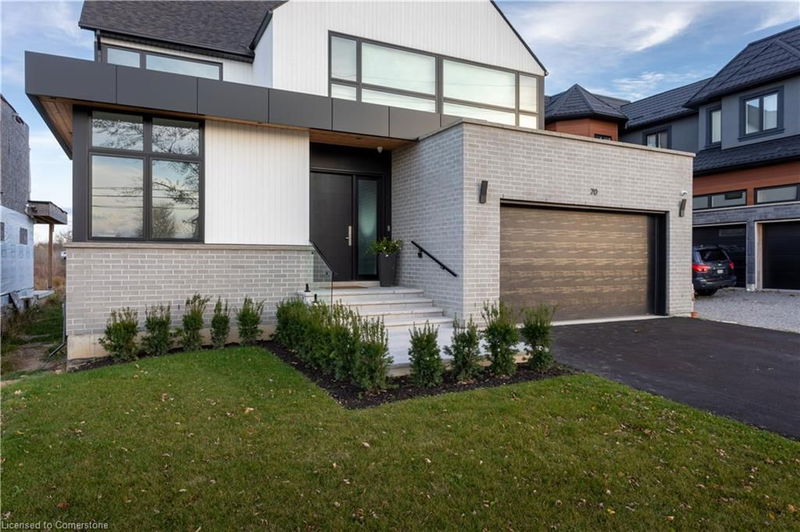Caractéristiques principales
- MLS® #: 40677703
- ID de propriété: SIRC2189180
- Type de propriété: Résidentiel, Maison unifamiliale détachée
- Aire habitable: 4 005 pi.ca.
- Construit en: 2022
- Chambre(s) à coucher: 4+2
- Salle(s) de bain: 3+1
- Stationnement(s): 6
- Inscrit par:
- Homelife Professionals Realty Inc.
Description de la propriété
Stunning modern open concept design featuring 6 bedrooms, 3.5 bathrooms with main floor office. 7" engineered hardwood throughout, imported custom Italian millwork with Jenn-Air kitchen appliances, quartz counters, 8' solid doors, oversized fiberglass windows with drywalled returns, mono beam steel staircase with oak treads & landing, glass railings & stainless steel handrail. Gas fireplace with custom quartz oversized accent wall, large covered rear porch with privacy slat wall. 4 security cameras with remote viewing, Qolsys security panel.10' main floor ceilings with 9'on upper level & basement. Smooth ceilings throughout, fully insulated garage with separate entrance into basement. Poured concrete exterior stairs with custom glass rail. Underground irrigation system. Razo 50x252 lot backing onto conservation and across from park. Basement nearing full completion. Minutes from endless amenities and convenient access to the Redhill expressway & QEW.
Pièces
- TypeNiveauDimensionsPlancher
- FoyerPrincipal26' 2.9" x 39' 6.4"Autre
- Bureau à domicilePrincipal39' 4.4" x 29' 9"Autre
- Salle de bainsPrincipal23' 3.9" x 16' 5.6"Autre
- SalonPrincipal59' 4.5" x 72' 4.5"Autre
- Salle à mangerPrincipal56' 4.4" x 42' 7.8"Autre
- Cuisine avec coin repasPrincipal62' 7.9" x 32' 9.7"Autre
- VestibulePrincipal32' 11.6" x 19' 10.5"Autre
- Garde-mangerPrincipal22' 11.5" x 19' 10.5"Autre
- Salle de bains2ième étage36' 3.8" x 32' 11.2"Autre
- Chambre à coucher2ième étage36' 3.8" x 39' 6"Autre
- Chambre à coucher2ième étage36' 3.8" x 46' 1.9"Autre
- Chambre à coucher principale2ième étage46' 3.5" x 46' 3.5"Autre
- Chambre à coucher2ième étage36' 3.8" x 39' 4.4"Autre
- Salle de bains2ième étage23' 3.9" x 32' 10.4"Autre
- Salle de lavage2ième étage33' 4.5" x 22' 11.5"Autre
- Chambre à coucherSous-sol39' 4.4" x 59' 6.6"Autre
- Salle de bainsSous-sol16' 4.8" x 29' 6.3"Autre
- Chambre à coucherSous-sol36' 3" x 59' 2.6"Autre
- Salle de loisirsSous-sol62' 6" x 75' 7.4"Autre
- ServiceSous-sol62' 5.6" x 46' 1.9"Autre
Agents de cette inscription
Demandez plus d’infos
Demandez plus d’infos
Emplacement
70 Upper Mount Albion Road, Hamilton, Ontario, L8J 2S1 Canada
Autour de cette propriété
En savoir plus au sujet du quartier et des commodités autour de cette résidence.
Demander de l’information sur le quartier
En savoir plus au sujet du quartier et des commodités autour de cette résidence
Demander maintenantCalculatrice de versements hypothécaires
- $
- %$
- %
- Capital et intérêts 0
- Impôt foncier 0
- Frais de copropriété 0

