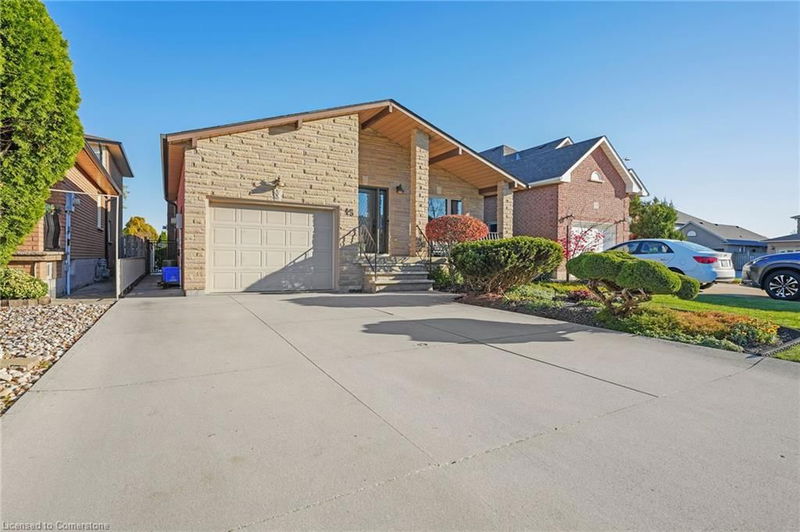Caractéristiques principales
- MLS® #: 40677623
- ID de propriété: SIRC2189002
- Type de propriété: Résidentiel, Maison unifamiliale détachée
- Aire habitable: 2 053 pi.ca.
- Chambre(s) à coucher: 4+1
- Salle(s) de bain: 2
- Stationnement(s): 5
- Inscrit par:
- RE/MAX Escarpment Realty Inc.
Description de la propriété
Presenting an exquisite, one of a kind fully stone-faced back split residence situated in the highly coveted Hamilton Mountain area. This charming abode features 4 bedrooms & 2 bathrooms, with over 2,050 sq ft of above-grade living space, complemented by a 1,400 sq ft finished basement with an additional bedroom, making it a 5-bedroom home. Originally purchased by the current owners directly from the builder, the home is currently set up for single-family living but could easily be converted into separate spaces to accommodate multigenerational living. There is also potential for creating a legal secondary suite to generate supplemental income. Upon entering, you’re welcomed by an oversized foyer, an interconnected living & dining room, & a generously sized eat-in kitchen featuring stainless steel appliances, sleek black granite countertops, & a perfectly matching granite waterfall island overlooking the huge family rm with a cozy gas fp. Ascending the stairs, you’ll find three well proportioned bedrooms & a spacious bathrm. Just a few steps down to the main level, there is a fourth bedroom or den/office, an additional full bathroom, a laundry rm, & access to both the backyard & the family rm perfect for family gatherings or an ideal space for a growing family. The finished basement offers direct garage access, a rec rm w/an additional fp, a bedroom, & another ample living area for entertainment, with even more potential for adding a bathroom and kitchen. The exterior of the property boasts captivating curb appeal, having won a 2023 Trillium Garden Award. It includes a 4-car concrete drvwy w/inside entry, a fully fenced yard w/a huge concrete pad, & an in-ground saltwater pool to enjoy during the hot summer days or to lounge around. This home is located in a highly desirable mountain area, offering easy access to Hwy /LINC, CF Lime Ridge Mall, shopping, multiple grocery stores, transit, parks, the YMCA, & schools, w/the newly updated park just a few steps away.
Pièces
- TypeNiveauDimensionsPlancher
- FoyerPrincipal13' 10.8" x 10' 7.9"Autre
- SalonPrincipal14' 6.8" x 11' 5"Autre
- Salle de bainsPrincipal6' 5.1" x 11' 5"Autre
- CuisinePrincipal13' 10.8" x 13' 10.8"Autre
- Salle à mangerPrincipal11' 10.7" x 11' 5"Autre
- Salle familialePrincipal20' 1.5" x 14' 11.9"Autre
- Chambre à coucher2ième étage11' 8.9" x 12' 7.9"Autre
- Salle de lavagePrincipal4' 9.8" x 11' 5"Autre
- Chambre à coucher principalePrincipal9' 8.9" x 11' 5"Autre
- Chambre à coucher2ième étage13' 6.9" x 14' 6.8"Autre
- Salle de bains2ième étage7' 8.9" x 11' 3"Autre
- Chambre à coucherSous-sol10' 2" x 8' 7.9"Autre
- Chambre à coucher2ième étage9' 8.1" x 9' 3"Autre
- Salle familiale2ième étage21' 7.8" x 29' 7.1"Autre
- Salle de loisirsSous-sol14' 11.9" x 17' 11.1"Autre
- Pièce bonusSous-sol10' 2" x 20' 2.9"Autre
Agents de cette inscription
Demandez plus d’infos
Demandez plus d’infos
Emplacement
15 Presidio Drive, Hamilton, Ontario, L8W 3J5 Canada
Autour de cette propriété
En savoir plus au sujet du quartier et des commodités autour de cette résidence.
Demander de l’information sur le quartier
En savoir plus au sujet du quartier et des commodités autour de cette résidence
Demander maintenantCalculatrice de versements hypothécaires
- $
- %$
- %
- Capital et intérêts 0
- Impôt foncier 0
- Frais de copropriété 0

