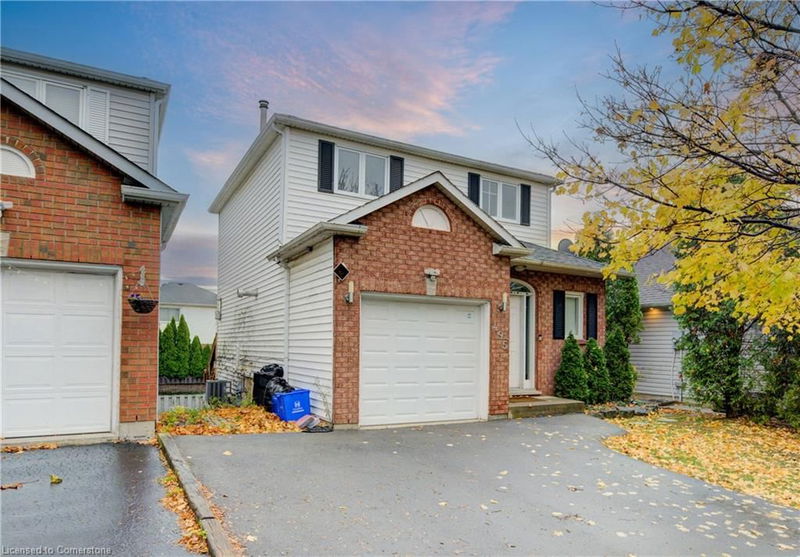Caractéristiques principales
- MLS® #: 40679928
- ID de propriété: SIRC2188669
- Type de propriété: Résidentiel, Maison unifamiliale détachée
- Aire habitable: 1 636 pi.ca.
- Construit en: 1992
- Chambre(s) à coucher: 3
- Salle(s) de bain: 2+1
- Stationnement(s): 2
- Inscrit par:
- New Era Real Estate
Description de la propriété
Discover the perfect blend of comfort and functionality in this charming 3-bed, 2.5-bath home, complete with a beautifully finished basement. Step inside to an inviting open-concept living space, where natural light flows through large windows, highlighting the warm, neutral tones and modern finishes. The spacious kitchen, featuring sleek countertops, ample cabinetry, and stainless steel appliances, makes meal prep a joy, while the adjacent dining area is perfect for family gatherings or entertaining guests. Upstairs, the primary bedroom offers a private retreat complemented by two additional bedrooms that are ideal for kids, guests, or a home office. The fully finished basement provides endless possibilities—whether it’s a cozy media room, a play area, or a home gym, the choice is yours. Outside, the backyard is a serene oasis, perfect for relaxing or hosting barbecues. Located in a family-friendly neighbourhood close to schools, parks, and amenities, this home is ready to welcome you!
Pièces
- TypeNiveauDimensionsPlancher
- CuisinePrincipal11' 6.1" x 9' 10.5"Autre
- SalonPrincipal16' 9.1" x 13' 5.8"Autre
- Salle à mangerPrincipal8' 9.1" x 9' 10.5"Autre
- Salle de bainsPrincipal5' 10.8" x 4' 9"Autre
- Chambre à coucher principale2ième étage14' 6.8" x 10' 9.9"Autre
- Chambre à coucher2ième étage10' 4" x 11' 3.8"Autre
- Chambre à coucher2ième étage9' 8.9" x 10' 9.1"Autre
- Salle familialeSous-sol19' 5" x 16' 9.1"Autre
- Salle de bains2ième étage7' 4.1" x 7' 10"Autre
- Salle de bainsSous-sol5' 1.8" x 10' 9.9"Autre
- CuisineSous-sol19' 5" x 4' 3.1"Autre
Agents de cette inscription
Demandez plus d’infos
Demandez plus d’infos
Emplacement
495 Templemead Drive, Hamilton, Ontario, L8W 3K6 Canada
Autour de cette propriété
En savoir plus au sujet du quartier et des commodités autour de cette résidence.
Demander de l’information sur le quartier
En savoir plus au sujet du quartier et des commodités autour de cette résidence
Demander maintenantCalculatrice de versements hypothécaires
- $
- %$
- %
- Capital et intérêts 0
- Impôt foncier 0
- Frais de copropriété 0

