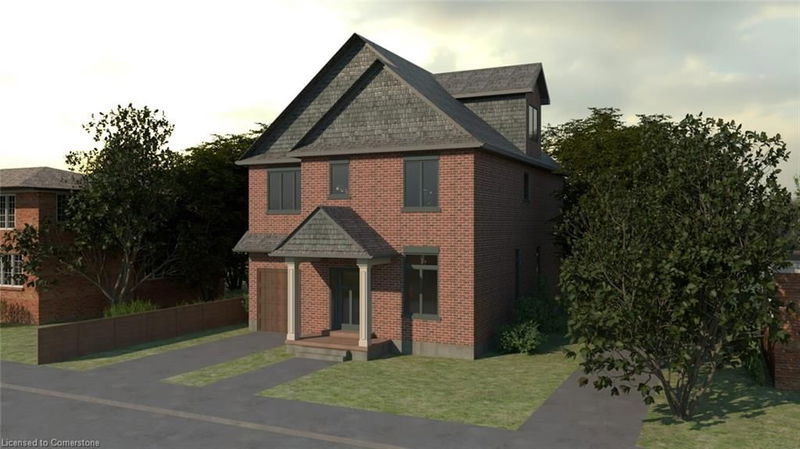Caractéristiques principales
- MLS® #: 40678577
- ID de propriété: SIRC2188609
- Type de propriété: Résidentiel, Maison unifamiliale détachée
- Aire habitable: 3 340 pi.ca.
- Grandeur du terrain: 3 200 pi.ca.
- Construit en: 2025
- Chambre(s) à coucher: 4
- Salle(s) de bain: 3+1
- Stationnement(s): 2
- Inscrit par:
- Royal LePage State Realty
Description de la propriété
Still Time to choose some Colors & Styles, WOW!!! Welcome to 279 Hess Street South, a Stunning, (under construction) Custom New Build Home, features all brick construction, approximately 2780 square feet, (above grade), of fabulous space with all of the extras that you want, elevator, open concept design, 10 foot main floor ceiling height, pot lights, hardwood floors & ceramics throughout, main floor study, family room with fireplace, beautiful kitchen with island, walk-in Butler’s Pantry, mudroom, 3-1/2 bathrooms, primary bedroom with ensuite and walk-in closet, second floor laundry, 3 bedrooms with a
gorgeous studio with walk-in closet & ensuite, the studio could be a 4th bedroom and used as a junior primary suite, potential for generational living, 200 amp service, unfinished lower level with separate entrance & walk-up stairs to back yard, roughed in electric vehicle charger, single car garage with driveway, taxes have not been set, fabulous South West Hamilton Location. All measurements and dimensions are approximate only, plans and room dimensions may vary, can be 3 or 4 bedrooms, 2 ensuite bathrooms and so much more, an absolutely stunning home!
Pièces
- TypeNiveauDimensionsPlancher
- Bureau à domicilePrincipal11' 5" x 10' 7.8"Autre
- Salle familialePrincipal14' 11.9" x 15' 8.1"Autre
- CuisinePrincipal9' 10.5" x 12' 2.8"Autre
- Chambre à coucher principale2ième étage11' 1.8" x 16' 1.2"Autre
- Salle à mangerPrincipal9' 6.1" x 12' 2.8"Autre
- Chambre à coucher2ième étage10' 7.1" x 16' 2"Autre
- Salle de bains2ième étage8' 7.9" x 13' 10.8"Autre
- Salle de bains2ième étage8' 9.1" x 10' 7.1"Autre
- Chambre à coucher2ième étage14' 2" x 14' 4"Autre
- Salle de lavage2ième étage7' 6.1" x 7' 10"Autre
- Salle de bains3ième étage6' 5.1" x 9' 8.1"Autre
- Chambre à coucher3ième étage13' 8.9" x 16' 1.2"Autre
- Salle de bainsPrincipal3' 2.9" x 6' 7.9"Autre
Agents de cette inscription
Demandez plus d’infos
Demandez plus d’infos
Emplacement
279 Hess Street S, Hamilton, Ontario, L8P 3P6 Canada
Autour de cette propriété
En savoir plus au sujet du quartier et des commodités autour de cette résidence.
Demander de l’information sur le quartier
En savoir plus au sujet du quartier et des commodités autour de cette résidence
Demander maintenantCalculatrice de versements hypothécaires
- $
- %$
- %
- Capital et intérêts 0
- Impôt foncier 0
- Frais de copropriété 0

