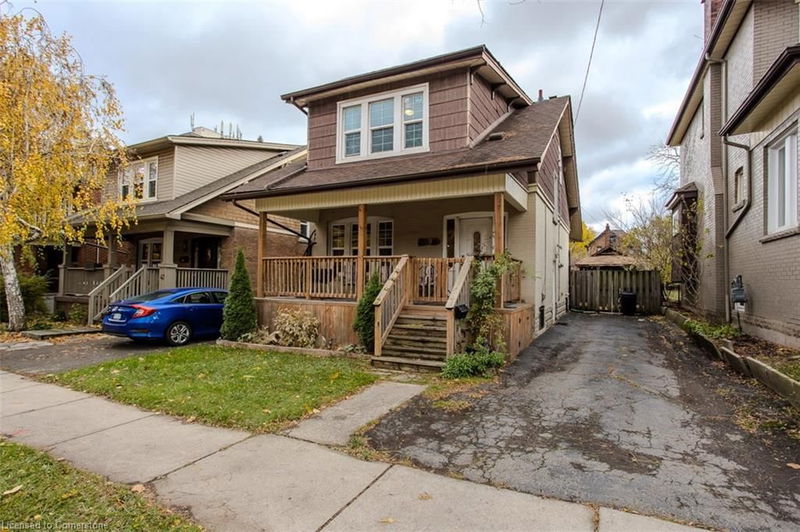Caractéristiques principales
- MLS® #: 40681680
- ID de propriété: SIRC2187458
- Type de propriété: Résidentiel, Maison unifamiliale détachée
- Aire habitable: 2 099 pi.ca.
- Grandeur du terrain: 3 541 pi.ca.
- Chambre(s) à coucher: 3+1
- Salle(s) de bain: 2
- Stationnement(s): 5
- Inscrit par:
- Royal LePage Burloak Real Estate Services
Description de la propriété
Welcome to 49 Tisdale Street S, a charming 2-story detached steps from downtown Hamilton. This inviting residence features 3 beds, 2 baths, with spacious layout offering character & warmth in every room. Be welcomed home by the covered front porch with pot lights, perfect for relaxing or entertaining & bonus 4 car parking & rare single detached garage. Inside, the main floor boasts a spacious living room seamlessly connected to the dining room both offering hardwood floors adorning an elegant inlay, crown moulding & large windows that floods the space with natural light. The kitchen is equipped with under-cabinet lighting, a stylish backsplash, breakfast bar, pantry, & a walkout to the covered back porch. Upstairs, the primary bedroom features a walk-in closet & large windows, creating a bright & airy retreat. Two additional bedrooms, also with walk-in closets, share a 4pc bathroom with a whirlpool tub. The fully finished lower level offers a partial separate entrance allowing for in-law suite potential, already equipped with kitchenette, rec room, & full bath plus storage/utility rooms. The fully fenced rear yard is a peaceful retreat with a covered porch & fruit trees including pear, peach, & mulberry. Detached garage currently used as a workshop, fence impedes straight vehicle access but is easily retrofitted/removed to allow entry. This home is a perfect blend of character, modern updates, & convenience—just minutes from all that downtown Hamilton has to offer.
Pièces
- TypeNiveauDimensionsPlancher
- Salle à mangerPrincipal14' 4.8" x 12' 11.9"Autre
- SalonPrincipal13' 8.1" x 10' 11.8"Autre
- CuisinePrincipal17' 7.8" x 8' 11"Autre
- Chambre à coucher principale2ième étage11' 3.8" x 13' 5"Autre
- Chambre à coucher2ième étage13' 10.1" x 10' 8.6"Autre
- Chambre à coucher2ième étage10' 5.9" x 13' 3"Autre
- Salle de bains2ième étage7' 8.1" x 6' 2"Autre
- Chambre à coucherSupérieur18' 6" x 10' 2.8"Autre
- Salle de bainsSupérieur8' 9.1" x 11' 10.7"Autre
- RangementSupérieur6' 3.9" x 20' 2.1"Autre
Agents de cette inscription
Demandez plus d’infos
Demandez plus d’infos
Emplacement
49 Tisdale Street S, Hamilton, Ontario, L8N 2W1 Canada
Autour de cette propriété
En savoir plus au sujet du quartier et des commodités autour de cette résidence.
Demander de l’information sur le quartier
En savoir plus au sujet du quartier et des commodités autour de cette résidence
Demander maintenantCalculatrice de versements hypothécaires
- $
- %$
- %
- Capital et intérêts 0
- Impôt foncier 0
- Frais de copropriété 0

