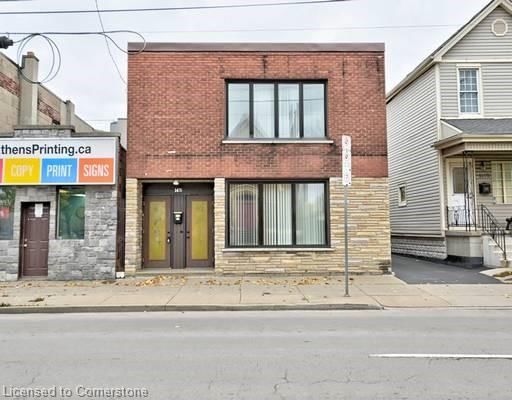Caractéristiques principales
- MLS® #: 40682505
- ID de propriété: SIRC2187297
- Type de propriété: Résidentiel, Maison unifamiliale détachée
- Aire habitable: 2 000 pi.ca.
- Construit en: 1965
- Chambre(s) à coucher: 4
- Salle(s) de bain: 2
- Stationnement(s): 2
- Inscrit par:
- Leaf King Realty Ltd.
Description de la propriété
Detached legal duplex with beautifully landscaped, fully fenced back yard in the Homeside community. Close to public transit, Freshco, Walmart, Hamilton General Hospital, parks and all other amenities. Excellent investment property with positive cash flow. Currently used and taxed as residential, but in Zone C2 Neighbourhood Commercial with potential for live work, office, medical clinic, retail and other commercial uses. Solid building. No basement to be concerned with. Water service upgraded with city permit ($6K cost). Double car single-wide driveway at the side of the building. Two electricity meters. Powered storage shed in the backyard. Carpet free. Furnace, air conditioning and stove on ground floor are relatively new. Two stoves, two fridges, two washers, two dryers, one dishwasher, one microwave, window coverings and electric light fixtures included.
Pièces
- TypeNiveauDimensionsPlancher
- SalonPrincipal13' 1.4" x 19' 10.9"Autre
- Chambre à coucherPrincipal29' 7.5" x 13' 2.6"Autre
- CuisinePrincipal23' 7.7" x 9' 11.6"Autre
- Chambre à coucher principalePrincipal33' 4.5" x 36' 2.2"Autre
- Salon2ième étage29' 6.7" x 33' 4.5"Autre
- Salle de lavagePrincipal19' 10.9" x 23' 3.5"Autre
- Chambre à coucher principale2ième étage16' 5.2" x 29' 8.6"Autre
- Chambre à coucher2ième étage10' 7.8" x 23' 3.5"Autre
- Salle à manger2ième étage29' 6.7" x 33' 4.5"Autre
- Cuisine2ième étage23' 7.7" x 26' 4.9"Autre
Agents de cette inscription
Demandez plus d’infos
Demandez plus d’infos
Emplacement
1476 Barton Street E, Hamilton, Ontario, L8H 2W9 Canada
Autour de cette propriété
En savoir plus au sujet du quartier et des commodités autour de cette résidence.
Demander de l’information sur le quartier
En savoir plus au sujet du quartier et des commodités autour de cette résidence
Demander maintenantCalculatrice de versements hypothécaires
- $
- %$
- %
- Capital et intérêts 0
- Impôt foncier 0
- Frais de copropriété 0

