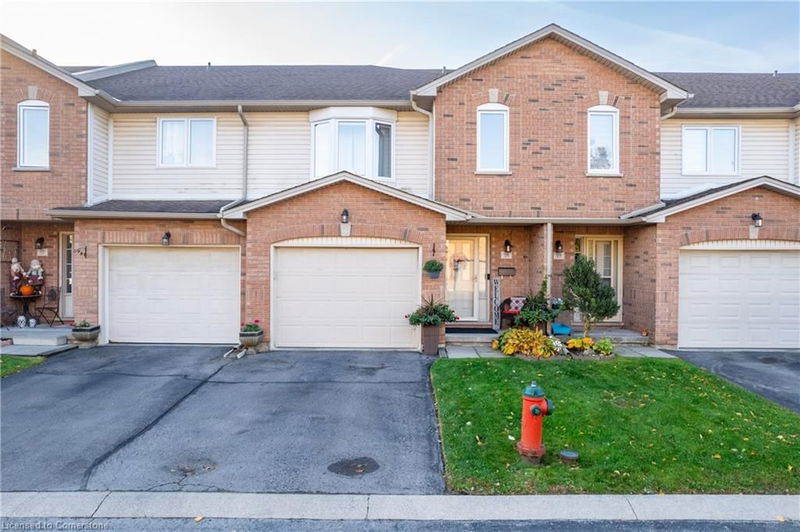Caractéristiques principales
- MLS® #: 40683333
- ID de propriété: SIRC2187094
- Type de propriété: Résidentiel, Condo
- Aire habitable: 1 390 pi.ca.
- Construit en: 1999
- Chambre(s) à coucher: 3
- Salle(s) de bain: 2+1
- Stationnement(s): 2
- Inscrit par:
- RE/MAX Escarpment Golfi Realty Inc.
Description de la propriété
Welcome to this charming 2-story townhouse condo, perfectly situated on Stoney Creek Mountain. Built in 1999, this 1,390 sq. ft. home offers 3 bedrooms and 3 bathrooms, providing ample space for families or those who love to entertain. The main floor features a bright, open-concept layout, including a cozy living area and a well-appointed kitchen with plenty of cabinet space. Upstairs, you’ll find three generously sized bedrooms, including a primary suite with an ensuite bathroom. Step outside to your two-tier backyard deck, where you can unwind and enjoy stunning views of the peaceful farmland. With no rear neighbours privacy is fully encapsulated in this outdoor space perfect for summer BBQs, morning coffees, or simply soaking in the tranquility. With recent updates like a new roof (2018), furnace (2022), and windows (2024), this home is move-in ready. The condo corporation will make living a breeze as they cover building insurance, common elements, lawn maintenance, snow removal and parking. Plenty of visitor parking for you to have your guests over to entertain. Conveniently located just minutes from the highway, shopping, and other amenities, you’ll enjoy the perfect mix of sub-urban living.
Pièces
- TypeNiveauDimensionsPlancher
- FoyerPrincipal7' 10.3" x 10' 7.8"Autre
- SalonPrincipal10' 9.1" x 22' 8"Autre
- CuisinePrincipal8' 3.9" x 11' 5"Autre
- Chambre à coucher principale2ième étage12' 2.8" x 14' 7.9"Autre
- Salle de bains2ième étage6' 9.8" x 10' 7.8"Autre
- Salle à mangerPrincipal8' 5.1" x 9' 8.9"Autre
- Chambre à coucher2ième étage11' 1.8" x 15' 1.8"Autre
- Chambre à coucher2ième étage9' 3" x 11' 5"Autre
- Salle de bains2ième étage11' 10.7" x 4' 11"Autre
- Salle de loisirsSous-sol19' 1.9" x 18' 9.9"Autre
- Salle de bainsSous-sol7' 8.9" x 2' 9.8"Autre
- ServiceSous-sol10' 11.1" x 9' 3"Autre
Agents de cette inscription
Demandez plus d’infos
Demandez plus d’infos
Emplacement
800 Paramount Drive #38, Hamilton, Ontario, L8J 3V8 Canada
Autour de cette propriété
En savoir plus au sujet du quartier et des commodités autour de cette résidence.
Demander de l’information sur le quartier
En savoir plus au sujet du quartier et des commodités autour de cette résidence
Demander maintenantCalculatrice de versements hypothécaires
- $
- %$
- %
- Capital et intérêts 0
- Impôt foncier 0
- Frais de copropriété 0

