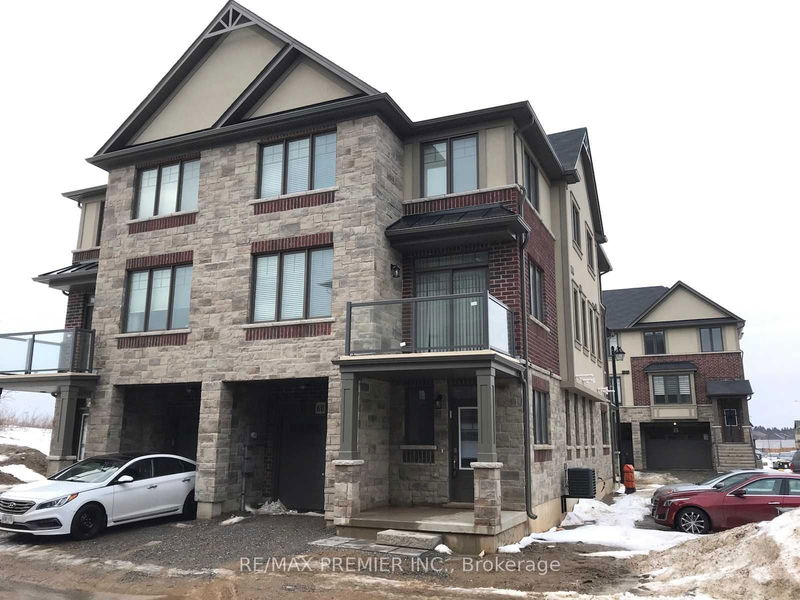Caractéristiques principales
- MLS® #: X11612382
- ID de propriété: SIRC2183921
- Type de propriété: Résidentiel, Maison de ville
- Chambre(s) à coucher: 3
- Salle(s) de bain: 2
- Pièces supplémentaires: Sejour
- Stationnement(s): 2
- Inscrit par:
- RE/MAX PREMIER INC.
Description de la propriété
This ***END UNIT*** Townhome comes with all the space and finishes you could want! **9ft high** ceilings throughout the 3 floors. The main floor Den can be used as an office, TV, or playroom. Enjoy the open-concept layout on the first level which is flooded w/natural light, highlighting a functional kitchen with large cabinets, SS appliances, granite countertops, an island w/ a breakfast bar, a combined living/dining breakfast area, and a walk-out large balcony. 3rd level offers a well-kept broadloom, and 3 spacious bedrooms with big windows. You will love this area for the family-friendly complex, parks, amenities nearby, & quick access to hwy! This home is perfect for growing families, first-time home buyers, or investors. Road Allowance $97.49 / Mth
Pièces
- TypeNiveauDimensionsPlancher
- Salon2ième étage44' 4.2" x 39' 3.6"Autre
- Cuisine2ième étage27' 1.5" x 33' 3.2"Autre
- Salle à déjeuner2ième étage35' 7.5" x 34' 2.6"Autre
- Chambre à coucher principale3ième étage37' 2.8" x 38' 10.1"Autre
- Chambre à coucher3ième étage28' 7.7" x 32' 4.9"Autre
- Chambre à coucher3ième étage37' 6.7" x 34' 2.6"Autre
Agents de cette inscription
Demandez plus d’infos
Demandez plus d’infos
Emplacement
60 Farley Lane, Hamilton, Ontario, L9G 0H2 Canada
Autour de cette propriété
En savoir plus au sujet du quartier et des commodités autour de cette résidence.
Demander de l’information sur le quartier
En savoir plus au sujet du quartier et des commodités autour de cette résidence
Demander maintenantCalculatrice de versements hypothécaires
- $
- %$
- %
- Capital et intérêts 0
- Impôt foncier 0
- Frais de copropriété 0

