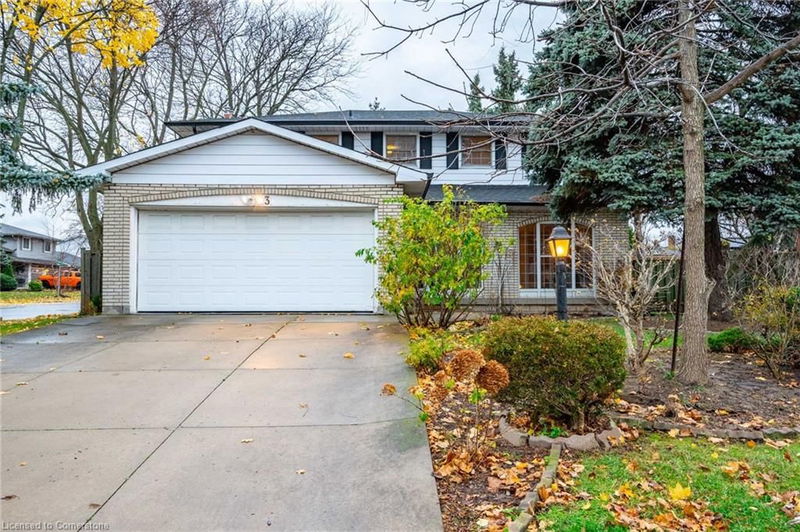Caractéristiques principales
- MLS® #: 40681632
- ID de propriété: SIRC2180585
- Type de propriété: Résidentiel, Maison unifamiliale détachée
- Aire habitable: 2 118 pi.ca.
- Grandeur du terrain: 6 692,66 pi.ca.
- Construit en: 1978
- Chambre(s) à coucher: 4+1
- Salle(s) de bain: 2+1
- Stationnement(s): 6
- Inscrit par:
- RE/MAX Escarpment Realty Inc.
Description de la propriété
Welcome to this charming one-owner home – a rare gem! This lovingly maintained, two-storey detached home, owned by the same family since 1978, is ready for its next chapter. Nestled in a quiet neighborhood, close to schools, parks, and public transit, this home offers timeless charm and practicality. Step into the spacious, welcoming foyer that leads to a formal living and dining room combination, perfect for hosting gatherings. The eat-in kitchen features plenty of granite counter space, ideal for family meals or entertaining, while the cozy main floor family room with a fireplace invites relaxation. A convenient main-floor laundry room provides easy access to the double-car garage. Upstairs, the second level boasts four generous bedrooms, including a primary suite with a private three-piece ensuite. The basement adds even more space, with a fifth bedroom and a large recreation room – offering endless possibilities for guests, hobbies, or additional living areas. Outside, the expansive 66’9” x 100’ lot provides ample space for outdoor enjoyment. This home is truly special —Don’t be TOO LATE*! *REG TM. RSA.
Pièces
- TypeNiveauDimensionsPlancher
- FoyerPrincipal5' 10.8" x 6' 11.8"Autre
- SalonPrincipal19' 3.1" x 12' 8.8"Autre
- Salle à mangerPrincipal10' 7.9" x 12' 8.8"Autre
- CuisinePrincipal12' 9.4" x 12' 11.1"Autre
- Salle familialePrincipal12' 4" x 17' 7"Autre
- Salle de lavagePrincipal8' 9.9" x 8' 2.8"Autre
- Chambre à coucher principale2ième étage12' 2.8" x 14' 2"Autre
- Chambre à coucher2ième étage12' 8.8" x 14' 2.8"Autre
- Chambre à coucher2ième étage11' 5" x 14' 2.8"Autre
- Chambre à coucher2ième étage9' 6.9" x 16' 1.2"Autre
- Chambre à coucherSous-sol12' 9.4" x 12' 11.9"Autre
- Salle de loisirsSous-sol11' 10.7" x 27' 7.8"Autre
- ServiceSous-sol12' 6" x 25' 3.9"Autre
Agents de cette inscription
Demandez plus d’infos
Demandez plus d’infos
Emplacement
3 San Paulo Drive, Hamilton, Ontario, L9C 6R6 Canada
Autour de cette propriété
En savoir plus au sujet du quartier et des commodités autour de cette résidence.
Demander de l’information sur le quartier
En savoir plus au sujet du quartier et des commodités autour de cette résidence
Demander maintenantCalculatrice de versements hypothécaires
- $
- %$
- %
- Capital et intérêts 0
- Impôt foncier 0
- Frais de copropriété 0

