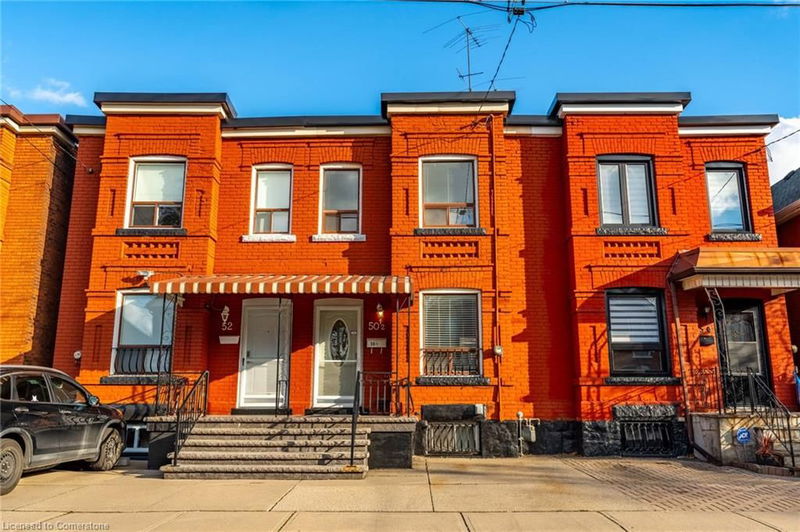Caractéristiques principales
- MLS® #: 40676208
- ID de propriété: SIRC2164205
- Type de propriété: Résidentiel, Maison de ville
- Aire habitable: 1 198 pi.ca.
- Chambre(s) à coucher: 3
- Salle(s) de bain: 2
- Stationnement(s): 1
- Inscrit par:
- RE/MAX Escarpment Realty Inc.
Description de la propriété
Discover this beautiful, century brick row house in the heart of Hamilton's desirable Landsdale neighborhood, where historic charm meets modern upgrades. This three-bedroom, two-bathroom home combines classic architectural character with thoughtful renovations, creating a truly special living space. The brick exterior welcomes you into a warm, inviting main floor that features new flooring (2022) and an updated kitchen (2022) with modern appliances and abundant storage, perfect for home-cooked meals and entertaining. Upstairs, three well-appointed bedrooms provide a cozy retreat. The finished basement includes a new bathroom (2022), adding valuable functionality and privacy for guests or family. This home has been carefully updated for worry-free living, including a new furnace and A/C (2020), a fresh roof (2023), front parking for one and an electric car charger (2023) for convenience and sustainability. A low-maintenance yard offers an ideal space for relaxing or small gatherings and with alley access, there is a possibility for additional parking. Set in the vibrant Landsdale area, known for its close-knit community and proximity to Hamilton’s best amenities, this home is just minutes from downtown, local parks, hospitals and popular shops and restaurants. Historic elegance, modern upgrades, and a prime location make this home a great find. Don’t be TOO LATE*! *REG TM. RSA.
Pièces
- TypeNiveauDimensionsPlancher
- Salle à mangerPrincipal11' 6.1" x 12' 9.4"Autre
- SalonPrincipal11' 6.1" x 11' 6.1"Autre
- CuisinePrincipal10' 5.9" x 14' 11"Autre
- Chambre à coucher principale2ième étage10' 11.8" x 14' 11.9"Autre
- Chambre à coucher2ième étage10' 7.8" x 12' 9.4"Autre
- Chambre à coucher2ième étage8' 11.8" x 12' 9.4"Autre
- Salle de loisirsSous-sol14' 11" x 14' 11.9"Autre
- CuisineSous-sol10' 11.8" x 20' 1.5"Autre
Agents de cette inscription
Demandez plus d’infos
Demandez plus d’infos
Emplacement
50 1/2 Clyde Street, Hamilton, Ontario, L8L 5R4 Canada
Autour de cette propriété
En savoir plus au sujet du quartier et des commodités autour de cette résidence.
Demander de l’information sur le quartier
En savoir plus au sujet du quartier et des commodités autour de cette résidence
Demander maintenantCalculatrice de versements hypothécaires
- $
- %$
- %
- Capital et intérêts 0
- Impôt foncier 0
- Frais de copropriété 0

