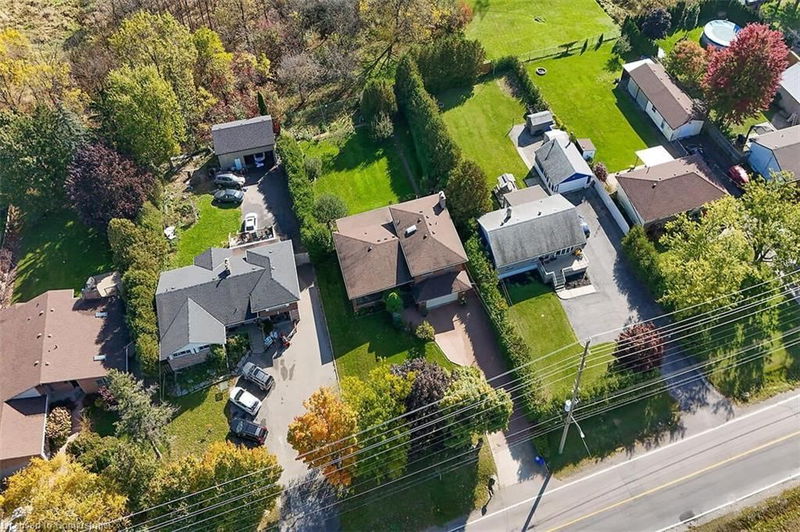Caractéristiques principales
- MLS® #: 40660722
- ID de propriété: SIRC2141220
- Type de propriété: Résidentiel, Maison unifamiliale détachée
- Aire habitable: 2 135 pi.ca.
- Construit en: 1981
- Chambre(s) à coucher: 3+1
- Salle(s) de bain: 2
- Stationnement(s): 8
- Inscrit par:
- Royal LePage State Realty
Description de la propriété
Welcome to this Amazing Custom built 5 Level Side Split, situated on a gorgeous 75 by 200 lot, backing onto a treed area! Enjoy the convenience of city living along with the privacy and tranquility of a country setting! This enchanting home truly showcases the pride of ownership in every detail. From the gardens to the impeccably maintained interior, with hardwood floors, and carpet free, you will notice the quality and care invested throughout. The multi car parking and the double garage provides ample space, making it hassle-free for residence and guests. Step inside and see the quality. The added sunroom with laundry on main level, is bright, winterized and a perfect retreat for all seasons. The finished basement is spacious with an extra bedroom, sprawling cold room and lots of storage. Easy access and minutes the Redhill Express, the LINC and straight through to the QEW. Close to shopping, schools and all amenities. Simply visit this lovingly cared for home, fall in love and enjoy!
Pièces
- TypeNiveauDimensionsPlancher
- SalonPrincipal12' 9.4" x 16' 11.9"Autre
- CuisinePrincipal7' 6.1" x 12' 9.4"Autre
- Coin repasPrincipal8' 7.9" x 12' 7.1"Autre
- Salle à mangerPrincipal10' 7.8" x 12' 7.9"Autre
- Solarium/VerrièrePrincipal7' 8.1" x 20' 1.5"Autre
- Salle familialePrincipal11' 3.8" x 20' 6"Autre
- Chambre à coucher principale2ième étage12' 7.9" x 15' 3.8"Autre
- Chambre à coucher2ième étage10' 8.6" x 12' 9.4"Autre
- Chambre à coucher2ième étage10' 8.6" x 12' 2"Autre
- Salle de loisirsSous-sol13' 1.8" x 27' 5.1"Autre
- Chambre à coucherSous-sol8' 11.8" x 9' 10.1"Autre
- RangementSous-sol11' 3" x 14' 6"Autre
- Salle de lavagePrincipal6' 4.7" x 7' 6.1"Autre
- ServiceSupérieur17' 7" x 20' 6"Autre
Agents de cette inscription
Demandez plus d’infos
Demandez plus d’infos
Emplacement
53 Glover Rd, Hamilton, Ontario, L8W 3S8 Canada
Autour de cette propriété
En savoir plus au sujet du quartier et des commodités autour de cette résidence.
Demander de l’information sur le quartier
En savoir plus au sujet du quartier et des commodités autour de cette résidence
Demander maintenantCalculatrice de versements hypothécaires
- $
- %$
- %
- Capital et intérêts 0
- Impôt foncier 0
- Frais de copropriété 0

