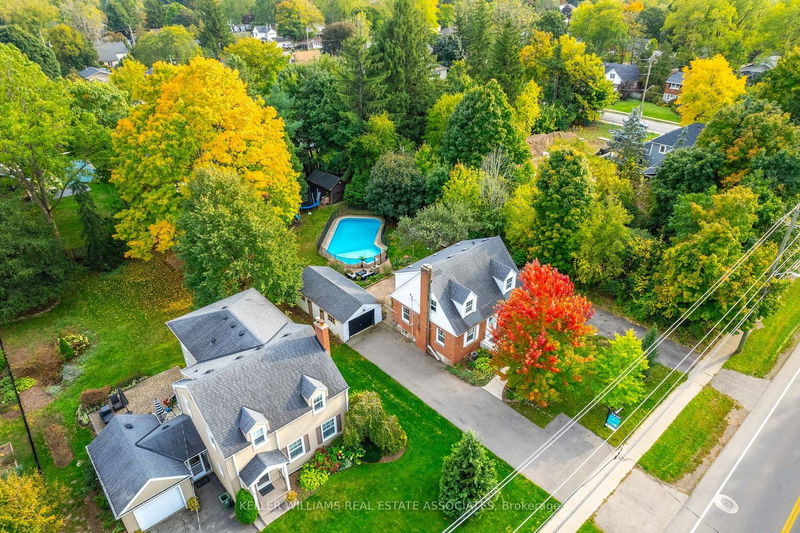Caractéristiques principales
- MLS® #: X9506744
- ID de propriété: SIRC2140724
- Type de propriété: Résidentiel, Maison unifamiliale détachée
- Grandeur du terrain: 13 012,50 pi.ca.
- Construit en: 51
- Chambre(s) à coucher: 3+1
- Salle(s) de bain: 2
- Pièces supplémentaires: Sejour
- Stationnement(s): 9
- Inscrit par:
- KELLER WILLIAMS REAL ESTATE ASSOCIATES
Description de la propriété
Welcome to 338 Parkside Drive. This cute as a button home is situated on a PREMIUM lush .3 acre lot with a POOL and is walking distance to the downtown core. If you are a family looking to fall in love with a 77 years young home with original charm and character and nestled in the 1 1/2 storey frame this is the one for you. Pride of ownership is visible throughout this home with a traditional layout, and beautiful touches, and upgrades throughout. This home offers a unique blend of spacious principle rooms, and a large property to watch your kids play which is rarely found in Waterdown! The kitchen has been completely renovated in 2022 to include modern white cabinetry, coffee bar, luxury porcelain tile, and bosch stainless steel appliances, potlights, quartz countertops, and subway tile backsplash. In the living room, 2 large sliding barn doors and a beautiful feature wall welcome you into the space. Both living room and dining room boast laminate flooring, rounded plaster crown moulding and large windows. Upstairs is modern and bright, complete with wide plank luxury laminate flooring, modern light fixtures and a window bench seat. The primary bedroom boasts large windows and exposed beam ceiling detail. Vinyl flooring flows throughout the additional 2 upstairs bedrooms which is completed with a modern 3 piece bathroom with walk-in glassed shower and floating vanity. In the basement, you will enjoy the large rec room with brick wood burning stove, broadloom carpet, and additional bedroom and bathroom. This 4 piece bathroom was recently renovated to include luxury porcelain tile, modern shower/tub and stacked washer/dryer. The unbelievable back yard welcomes you to a massive decked area, with mature trees, lush gardens, and large storage shed. With a fully fenced inground salt water pool and deck, this yard is the perfect space to entertain or relax!
Pièces
- TypeNiveauDimensionsPlancher
- CuisinePrincipal10' 1.2" x 21' 7.8"Autre
- SalonPrincipal22' 4.1" x 12' 4.8"Autre
- Salle à mangerPrincipal11' 11.7" x 9' 8.5"Autre
- Chambre à coucher principale2ième étage13' 8.1" x 13' 4.6"Autre
- Chambre à coucher2ième étage10' 4.7" x 8' 4.7"Autre
- Chambre à coucher2ième étage12' 4" x 12' 4.8"Autre
- Salle de loisirsSous-sol13' 4.6" x 24' 5.3"Autre
- Chambre à coucherSous-sol11' 1.8" x 8' 10.2"Autre
Agents de cette inscription
Demandez plus d’infos
Demandez plus d’infos
Emplacement
338 Parkside Dr, Hamilton, Ontario, L0R 2H0 Canada
Autour de cette propriété
En savoir plus au sujet du quartier et des commodités autour de cette résidence.
Demander de l’information sur le quartier
En savoir plus au sujet du quartier et des commodités autour de cette résidence
Demander maintenantCalculatrice de versements hypothécaires
- $
- %$
- %
- Capital et intérêts 0
- Impôt foncier 0
- Frais de copropriété 0

