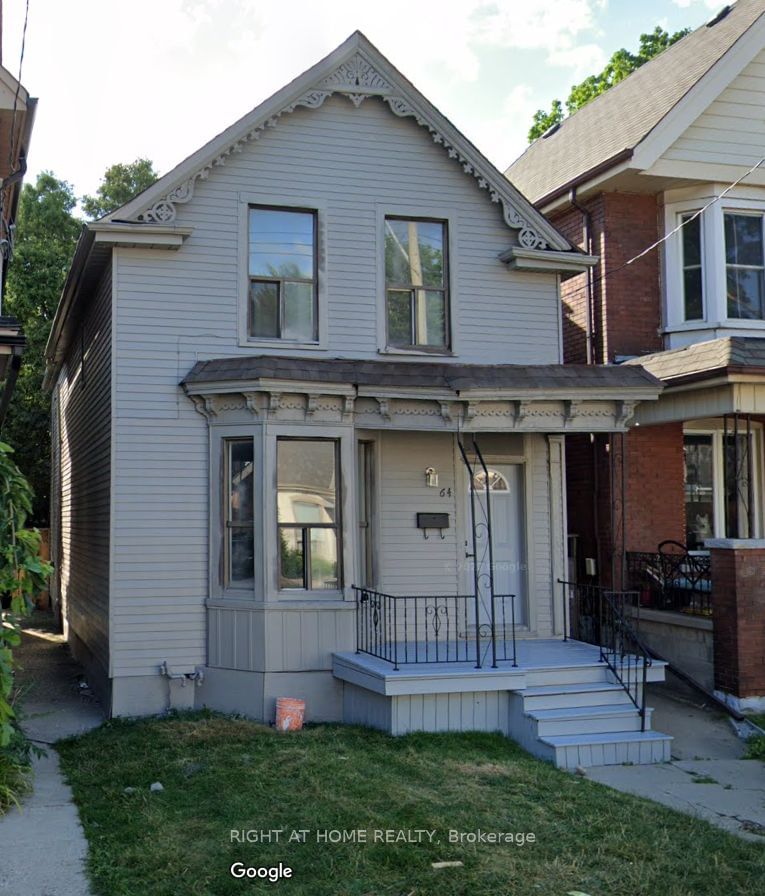Caractéristiques principales
- MLS® #: X9417905
- ID de propriété: SIRC2136374
- Type de propriété: Résidentiel, Maison unifamiliale détachée
- Grandeur du terrain: 3 057,96 pi.ca.
- Chambre(s) à coucher: 3
- Salle(s) de bain: 2
- Pièces supplémentaires: Sejour
- Inscrit par:
- RIGHT AT HOME REALTY
Description de la propriété
Newly renovated detached 2-storey home featuring 3 bedrooms, along with 2 full bathrooms. The main floor has an open-concept living and dining area, highlighted by a bay window and a cozy fireplace. Modern upgrades include pot lights, LED lighting, and a renovated kitchen with quartz countertops and stainless-steel appliances. With a total living space of 1,371 square feet, this property is one of the larger homes on the street, thanks to a main floor addition. The lot is 24.05 feet wide and 127.15 feet deep, providing a great outdoor area. Additional features include forced-air gas heating and central air conditioning. The property is well-located near schools, parks, hospitals, and public transit options.
Pièces
- TypeNiveauDimensionsPlancher
- SalonPrincipal12' 4.8" x 17' 7.2"Autre
- Salle à mangerPrincipal13' 6.9" x 13' 11.7"Autre
- CuisinePrincipal10' 3.6" x 11' 4.2"Autre
- BoudoirPrincipal9' 4.9" x 17' 5"Autre
- Chambre à coucher principale2ième étage9' 9.7" x 16' 11.1"Autre
- Chambre à coucher2ième étage10' 1.6" x 10' 10.3"Autre
- Chambre à coucher2ième étage10' 4.8" x 10' 11.4"Autre
- Salle de lavagePrincipal0' x 0'Autre
Agents de cette inscription
Demandez plus d’infos
Demandez plus d’infos
Emplacement
64 Smith Ave, Hamilton, Ontario, L8L 5P1 Canada
Autour de cette propriété
En savoir plus au sujet du quartier et des commodités autour de cette résidence.
Demander de l’information sur le quartier
En savoir plus au sujet du quartier et des commodités autour de cette résidence
Demander maintenantCalculatrice de versements hypothécaires
- $
- %$
- %
- Capital et intérêts 0
- Impôt foncier 0
- Frais de copropriété 0

