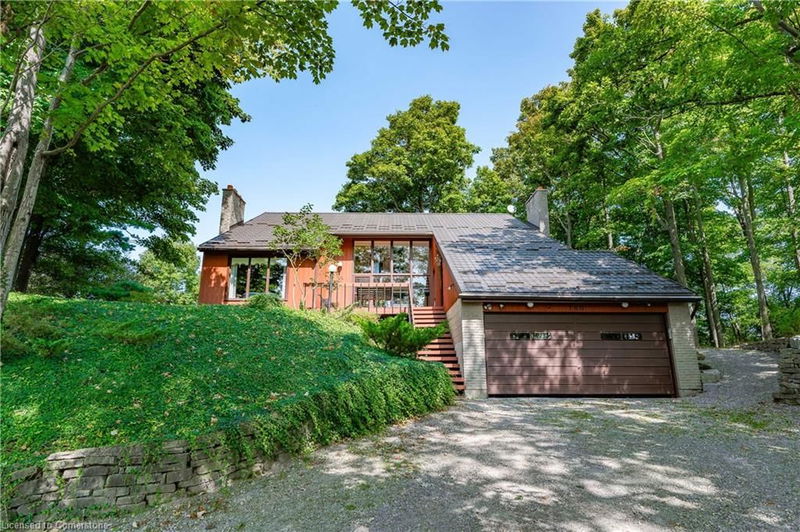Caractéristiques principales
- MLS® #: 40651140
- ID de propriété: SIRC2114297
- Type de propriété: Résidentiel, Maison unifamiliale détachée
- Aire habitable: 2 359 pi.ca.
- Construit en: 1972
- Chambre(s) à coucher: 4
- Salle(s) de bain: 2+1
- Stationnement(s): 6
- Inscrit par:
- RE/MAX Escarpment Realty Inc.
Description de la propriété
Every stone, brick, beam of wood, and meticulously selected piece of glass in this original owner's home tells a story. With spectacular architecture, this California style raised ranch design was custom-built with exceptional craftsmanship. Offering over 2500 st ft of living space, this 4 bedrm, 3-bath redwood residence sits on over half an acre of pristine, unobstructed land facing Chippewa Creek. The grand entrance greets you with floor-to-ceiling windows, floating stairs, and elegant marble tile. The open-concept kitchen overlooks a warm and inviting Family Rm, featuring a wood-burning fireplace crafted from bricks salvaged from Queen Victoria School in Hamilton. The Dining Rm showcases picturesque views of the yard and provides direct access to the kitchen, perfect for seamless entertaining. A spacious Living Rm offers additional gathering space with a second all-brick fireplace, while a main floor office can easily be converted into a 4th bedrm. Upstairs, three generously sized bedrooms each boast unique and special views. The primary bedrm includes a 3-pc ensuite, and the additional bedrms share a 4-pc bath with double sinks and a separate door for added privacy and convenience. The large lower level, with direct access to the garage, is ready for your design and can be customized to fit your family’s needs. Surrounded by over 50 yrs of meticulously kept ivy forestry, a ravine, bridge, and path, this home seamlessly blends beauty, historical charm, and functionality
Pièces
- TypeNiveauDimensionsPlancher
- CuisinePrincipal12' 4.8" x 13' 10.1"Autre
- Salle à mangerPrincipal11' 6.1" x 12' 6"Autre
- Salle familialePrincipal14' 9.1" x 15' 3"Autre
- SalonPrincipal11' 6.1" x 21' 5.8"Autre
- Chambre à coucherPrincipal11' 6.1" x 11' 6.1"Autre
- Salle de bainsPrincipal5' 6.9" x 7' 8.9"Autre
- Chambre à coucher principale2ième étage11' 3.8" x 17' 11.1"Autre
- Salle de bains2ième étage4' 11.8" x 11' 6.1"Autre
- VestibulePrincipal4' 3.9" x 9' 3"Autre
- Chambre à coucher2ième étage10' 8.6" x 11' 6.1"Autre
- Chambre à coucher2ième étage9' 8.9" x 17' 11.1"Autre
- Salle de bains2ième étage5' 10.2" x 11' 6.1"Autre
- RangementSupérieur12' 4" x 20' 6.8"Autre
- BoudoirSupérieur9' 10.1" x 10' 11.1"Autre
- RangementSupérieur11' 1.8" x 29' 11.8"Autre
- ServiceSupérieur14' 2.8" x 28' 2.1"Autre
Agents de cette inscription
Demandez plus d’infos
Demandez plus d’infos
Emplacement
780 Hall Road, Hamilton, Ontario, L0R 1C0 Canada
Autour de cette propriété
En savoir plus au sujet du quartier et des commodités autour de cette résidence.
Demander de l’information sur le quartier
En savoir plus au sujet du quartier et des commodités autour de cette résidence
Demander maintenantCalculatrice de versements hypothécaires
- $
- %$
- %
- Capital et intérêts 0
- Impôt foncier 0
- Frais de copropriété 0

