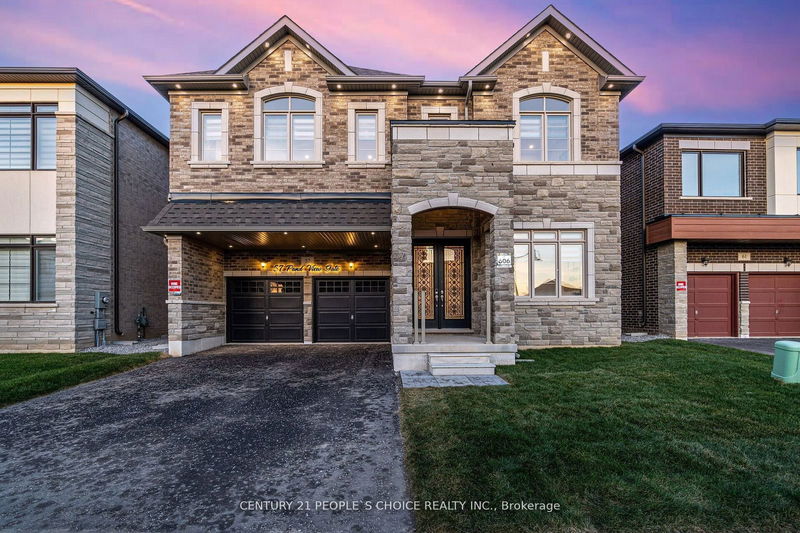Caractéristiques principales
- MLS® #: X9374248
- ID de propriété: SIRC2108392
- Type de propriété: Résidentiel, Maison unifamiliale détachée
- Grandeur du terrain: 4 297,23 pi.ca.
- Chambre(s) à coucher: 5
- Salle(s) de bain: 4
- Pièces supplémentaires: Sejour
- Stationnement(s): 6
- Inscrit par:
- CENTURY 21 PEOPLE`S CHOICE REALTY INC.
Description de la propriété
Step into this exceptional custom design residence! With over 300k of upgrades. The main floor dazzles with custom wall & coffered ceiling designs throughout. Accentuated by media lights and pot-lights in the Foyer, Formal living, dining, office, family and Kitchen. The chef's kitchen, boasting high-end appliances, modern cabinets, Granite/Quartz countertops, backsplash & pot-lights, Under Cabinet lights, seamlessly connects to the family & Breakfast with large windows offering year-round pond view. Upstairs, discover 4 bedrooms and a flex room with smooth ceilings, pot lights, laundry &direct bathroom access from all rooms. The flex room can easily be transformed into a 5th BR. The Primary bedroom is a sanctuary, featuring a spacious layout, a luxurious bathroom, captivating pond views, complemented by two walk-in closets.BR 2&3 also have W/I closets and BR4 has 2 large his/her closets. Immerse yourself in the house's beauty through the virtual tour.
Pièces
- TypeNiveauDimensionsPlancher
- SalonRez-de-chaussée17' 10.5" x 17' 11.7"Autre
- Salle à mangerRez-de-chaussée17' 10.5" x 17' 11.7"Autre
- Salle familialeRez-de-chaussée14' 11.9" x 17' 11.7"Autre
- CuisineRez-de-chaussée10' 11.8" x 17' 11.7"Autre
- Salle à déjeunerRez-de-chaussée10' 11.8" x 17' 11.7"Autre
- BibliothèqueRez-de-chaussée10' 7.9" x 10' 11.8"Autre
- Chambre à coucher principale2ième étage14' 11" x 18' 4"Autre
- Chambre à coucher2ième étage11' 10.1" x 13' 7.7"Autre
- Chambre à coucher2ième étage11' 5" x 18' 8"Autre
- Chambre à coucher2ième étage11' 10.1" x 14' 11.9"Autre
- Salle de loisirs2ième étage11' 10.1" x 12' 9.4"Autre
Agents de cette inscription
Demandez plus d’infos
Demandez plus d’infos
Emplacement
57 Pond View Gate, Hamilton, Ontario, L0R 2H1 Canada
Autour de cette propriété
En savoir plus au sujet du quartier et des commodités autour de cette résidence.
Demander de l’information sur le quartier
En savoir plus au sujet du quartier et des commodités autour de cette résidence
Demander maintenantCalculatrice de versements hypothécaires
- $
- %$
- %
- Capital et intérêts 0
- Impôt foncier 0
- Frais de copropriété 0

