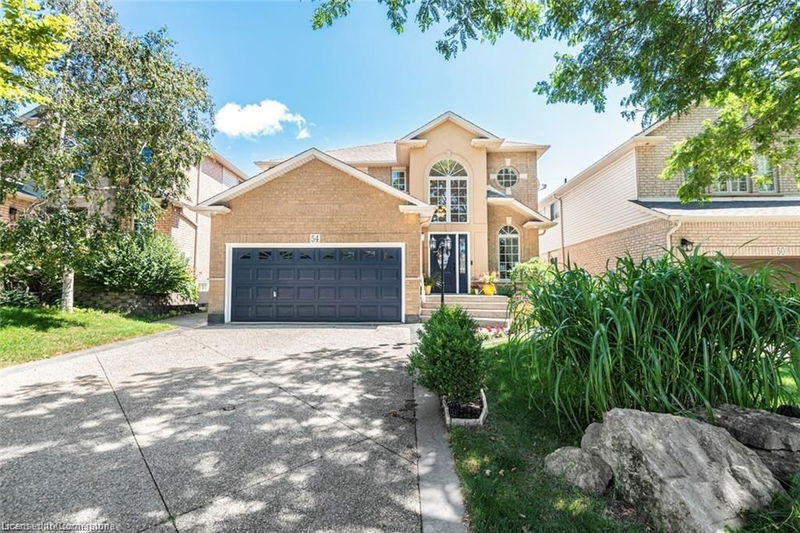Caractéristiques principales
- MLS® #: 40654189
- ID de propriété: SIRC2105796
- Type de propriété: Résidentiel, Maison unifamiliale détachée
- Aire habitable: 2 212 pi.ca.
- Construit en: 2001
- Chambre(s) à coucher: 3
- Salle(s) de bain: 3+1
- Stationnement(s): 4
- Inscrit par:
- Royal LePage NRC Realty
Description de la propriété
Welcome to 54 Stonepine Crescent on West Hamilton Mountain, nestled on a peaceful tree lined street, minutes from public transit, parks & all the amenities along Upper James south of the Linc. This home has great curb appeal, fresh driveway (2022), new front aggregate entryway (2022), fresh gardens & new lamppost (2022). Inside you are welcomed by a spacious 2 storey foyer, a bright living/dining room with new engineered hardwood floors (2021), a 2pc bath, main floor laundry room, a bright family room featuring a gas fireplace, open to the large professionally updated kitchen (2024) with granite counters & an island perfect for entertaining. Garden doors from the kitchen lead to a private & sunny fully fenced in backyard with interlocking patio, a stone retaining wall, lush gardens, mature cedars and a large storage shed. The refinished staircase (2021) leads up to the generous upper level featuring new engineered hardwood floors (2021), The enormous primary bedroom suite features 2 walk in closets and a brand new (2023) designer spa-like 5pc ensuite bathroom with a large glass shower, freestanding soaker tub and a double sink vanity, 2 more generous sized bedrooms and a 4pc bathroom complete the 2nd floor. The fully finished basement level with all new luxury vinyl plank flooring (2021) offers incredible extra space featuring a games room, rec room, office, 3pc bathroom, utility room, 2 storage rooms and a cold room. Click on the multimedia for more on this amazing home!
Pièces
- TypeNiveauDimensionsPlancher
- Séjour / Salle à mangerPrincipal33' 8.5" x 69' 2.7"Autre
- Cuisine avec coin repasPrincipal43' 1.4" x 59' 4.9"Autre
- Salle familialePrincipal39' 5.6" x 52' 10.2"Autre
- Salle de bainsPrincipal13' 2.6" x 13' 5.8"Autre
- Chambre à coucher2ième étage36' 1.4" x 36' 5"Autre
- Salle de lavagePrincipal16' 6.4" x 23' 3.9"Autre
- Chambre à coucher principale2ième étage42' 7.8" x 55' 10.4"Autre
- Chambre à coucher2ième étage36' 1.4" x 36' 5.4"Autre
- Salle de bains2ième étage26' 4.5" x 36' 5.4"Autre
- Salle de bains2ième étage23' 2.3" x 26' 4.5"Autre
- Salle de loisirsSous-sol49' 5.3" x 59' 1.4"Autre
- Salle de jeuxSous-sol32' 11.2" x 62' 6"Autre
- Bureau à domicileSous-sol33' 2" x 39' 5.2"Autre
- Salle de bainsSous-sol19' 9" x 19' 11.7"Autre
Agents de cette inscription
Demandez plus d’infos
Demandez plus d’infos
Emplacement
54 Stonepine Crescent, Hamilton, Ontario, L9C 7T7 Canada
Autour de cette propriété
En savoir plus au sujet du quartier et des commodités autour de cette résidence.
Demander de l’information sur le quartier
En savoir plus au sujet du quartier et des commodités autour de cette résidence
Demander maintenantCalculatrice de versements hypothécaires
- $
- %$
- %
- Capital et intérêts 0
- Impôt foncier 0
- Frais de copropriété 0

