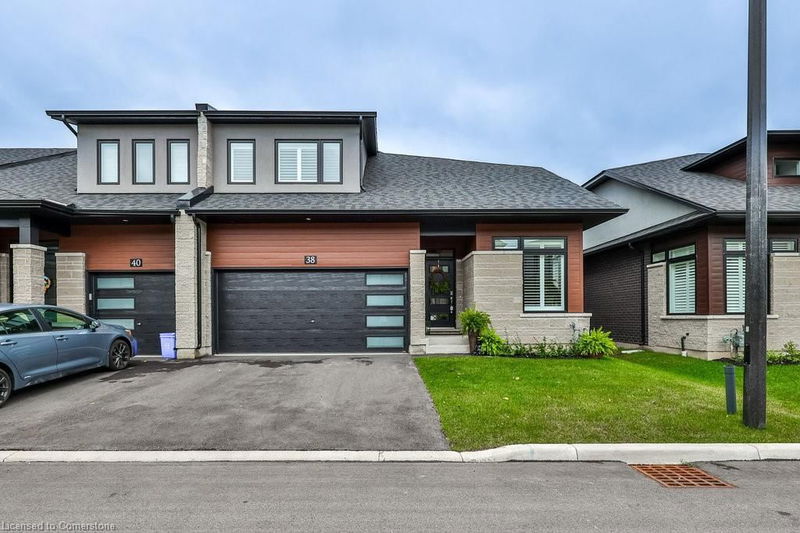Caractéristiques principales
- MLS® #: 40651635
- ID de propriété: SIRC2103883
- Type de propriété: Résidentiel, Maison de ville
- Aire habitable: 2 498 pi.ca.
- Construit en: 2023
- Chambre(s) à coucher: 3
- Salle(s) de bain: 3+1
- Stationnement(s): 4
- Inscrit par:
- RE/MAX Escarpment Team Logue Realty Inc.
Description de la propriété
Welcome home. Gorgeous open concept Townhome Bungaloft with main flooring living. The main floor features beautiful neutral décor with luxury wide plank flooring, a sun filled dining space, a butler’s pantry, kitchen with large working island with seating, Café series appliances and Italian ceramic backsplash all open to the living room with vaulted ceilings, gas fireplace and garden doors to access the backyard. The spacious primary bedroom features a 4-piece ensuite and walk-in closet, there is also a convenient laundry room and powder room to complete this level. Make your way up to the versatile loft space that can be used as a home office or family room and there are also 2 additional bedrooms each with their own ensuites. The lower level is unfinished and awaiting your personal touch. Desirable Mountview Hamilton Mountain location all close to shopping, parks, trails and easy highway access. The low monthly condo fee covers snow removal, lawn maintenance and cutting.
Pièces
- TypeNiveauDimensionsPlancher
- Salle à mangerPrincipal15' 5" x 7' 8.9"Autre
- Cuisine avec coin repasPrincipal14' 6.8" x 13' 3"Autre
- SalonPrincipal15' 10.9" x 18' 9.9"Autre
- Chambre à coucher principalePrincipal14' 11.9" x 11' 10.1"Autre
- Chambre à coucher2ième étage17' 7" x 11' 10.1"Autre
- Salle familiale2ième étage16' 6" x 18' 9.1"Autre
- Salle de lavagePrincipal7' 6.9" x 10' 2.8"Autre
- Chambre à coucher2ième étage22' 4.8" x 11' 10.9"Autre
Agents de cette inscription
Demandez plus d’infos
Demandez plus d’infos
Emplacement
38 Bensley Lane, Hamilton, Ontario, L9C 0E7 Canada
Autour de cette propriété
En savoir plus au sujet du quartier et des commodités autour de cette résidence.
Demander de l’information sur le quartier
En savoir plus au sujet du quartier et des commodités autour de cette résidence
Demander maintenantCalculatrice de versements hypothécaires
- $
- %$
- %
- Capital et intérêts 0
- Impôt foncier 0
- Frais de copropriété 0

