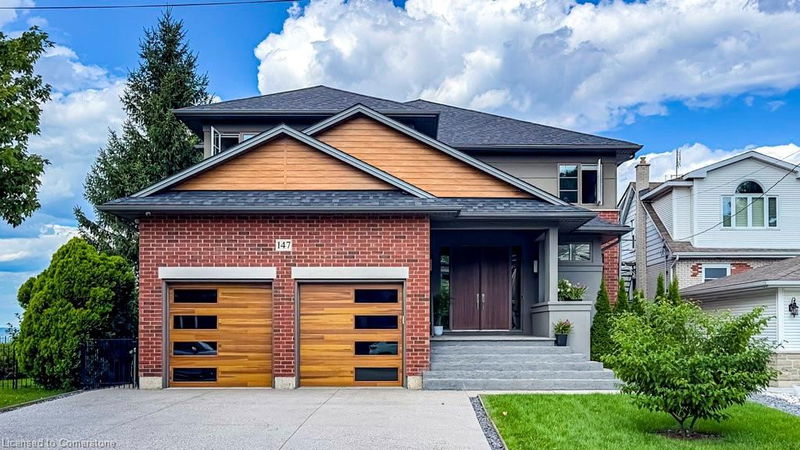Caractéristiques principales
- MLS® #: 40649374
- ID de propriété: SIRC2093615
- Type de propriété: Résidentiel, Maison unifamiliale détachée
- Aire habitable: 5 373 pi.ca.
- Construit en: 2017
- Chambre(s) à coucher: 5
- Salle(s) de bain: 4+1
- Stationnement(s): 8
- Inscrit par:
- Realty Network
Description de la propriété
Stunning 4000+ sq ft custom home atop Niagara Escarpment w views second to none. A 5+ bed/5 bath home nestled on one of Hamilton's most prestigious avenues. Upon entry you'll find a handsome solid wood stairway & home office. A 5-star open concept design will wow you with its spectacular ceiling to floor windows, breathtaking views warm walnut floors. Delight in the dream kitchen, dining/living areas & gas FP. Also a guest suite w 2-sided FP & 5-pce bath. Upstairs the Primary Bdrm offers a sumptuous ensuite, w-in closet & separate vanity. 2 more bdrms share 5 pc ensuite while a 4th bdrm w FP can be 2nd office or living area. 2nd Flr Laundry. Down 2 levels to a complete living space w FP, Home Theatre & Eat-In Kitchen. Spare bdrm w shared ensuite could be a Home Gym. Climbing Wall designed as future Wine Cellar. 2nd Laundry rm. Outside: gardening for fresh-to-the-table vegetables, a permanent structure with a swing, designed to accommodate sun sails &/or a projection screen to enjoy a movie above the city lights & below the stars. NB: included are plans for a future spa & swimming pool. Just a short walk to beautiful escarpment brow parks & walking paths; steps to Juravinski Hospital & mere minutes to St. Joseph's Hospital & downtown. Close to shopping & public transportation. RARE is the home offering such an inspiring myriad of vistas, while offering a gorgeous turn-key home you'll be proud to call home. Pls reach out for full list of inclusions and home details.
Pièces
- TypeNiveauDimensionsPlancher
- Cuisine avec coin repasPrincipal12' 9.1" x 18' 11.9"Autre
- Bureau à domicilePrincipal118' 11.9" x 13' 3"Autre
- VestibulePrincipal6' 3.1" x 11' 6.9"Autre
- FoyerPrincipal17' 1.9" x 19' 5"Autre
- Séjour / Salle à mangerPrincipal18' 11.1" x 26' 8"Autre
- Chambre à coucherPrincipal14' 9.1" x 16' 1.2"Autre
- Salle de bainsPrincipal4' 3.9" x 6' 5.9"Autre
- Salle de bainsPrincipal8' 8.5" x 21' 7"Autre
- Chambre à coucher2ième étage12' 8.8" x 17' 5"Autre
- Salle de bains2ième étage8' 2.8" x 14' 6.8"Autre
- Chambre à coucher2ième étage13' 10.1" x 18' 2.1"Autre
- Chambre à coucher2ième étage16' 9.9" x 18' 9.1"Autre
- Chambre à coucher principalePrincipal15' 1.8" x 20' 9.9"Autre
- Cuisine avec coin repasSous-sol6' 5.9" x 15' 1.8"Autre
- Salle de lavage2ième étage6' 7.1" x 16' 2.8"Autre
- Média / DivertissementSous-sol13' 6.9" x 17' 5.8"Autre
- Salle de loisirsPrincipal15' 1.8" x 24' 4.1"Autre
- Pièce bonusSous-sol13' 5.8" x 19' 10.1"Autre
- Salle de lavageSous-sol10' 11.8" x 11' 10.9"Autre
- Cave / chambre froideSous-sol9' 8.9" x 21' 9"Autre
- ServiceSous-sol10' 2" x 21' 9"Autre
- Salle de bainsSous-sol4' 7.9" x 14' 6"Autre
Agents de cette inscription
Demandez plus d’infos
Demandez plus d’infos
Emplacement
147 Mountain Park Avenue, Hamilton, Ontario, L9A 1A1 Canada
Autour de cette propriété
En savoir plus au sujet du quartier et des commodités autour de cette résidence.
Demander de l’information sur le quartier
En savoir plus au sujet du quartier et des commodités autour de cette résidence
Demander maintenantCalculatrice de versements hypothécaires
- $
- %$
- %
- Capital et intérêts 0
- Impôt foncier 0
- Frais de copropriété 0

