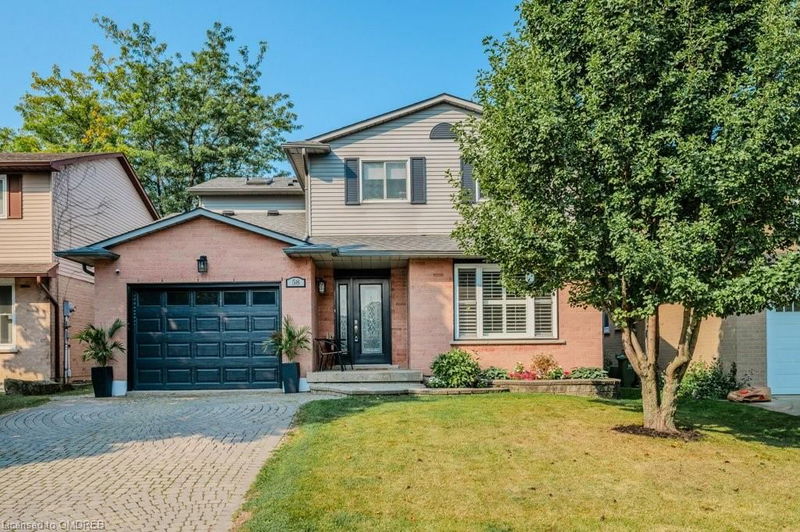Caractéristiques principales
- MLS® #: 40644003
- N° MLS® secondaire: X9355369
- ID de propriété: SIRC2091506
- Type de propriété: Résidentiel, Maison unifamiliale détachée
- Aire habitable: 3 190,96 pi.ca.
- Grandeur du terrain: 0,10 ac
- Construit en: 1988
- Chambre(s) à coucher: 4
- Salle(s) de bain: 2+1
- Stationnement(s): 3
- Inscrit par:
- Royal LePage Real Estate Services Ltd., Brokerage
Description de la propriété
Tucked away in a family neighbourhood just steps to schools and new Elmar Park, this stunning four bedroom home is the perfect fusion of style, space, and function. Set on a desirable 105’ deep lot, this residence is designed for both relaxed family living and effortless entertaining. The main level exudes warmth with an open-concept layout featuring newly installed luxury vinyl flooring, spacious living and dining areas, family room with an electric fireplace, newly updated powder room, and a convenient laundry room with garage access. At the heart of the home, you’ll find a recently renovated gourmet kitchen that boasts quartz countertops, a chic backsplash, premium GE Profile stainless steel appliances (2021), a dedicated coffee bar, and an island with breakfast bar, perfect for casual meals. Sliding doors lead to a deck, extending the indoor living space to the outdoors. Upstairs, the primary bedroom awaits with double closets and a spa-inspired, newly renovated four-piece ensuite featuring double sinks and a luxurious glass shower. Three additional bedrooms and a skylit four-piece bathroom provide ample space for family and guests alike. The professionally finished basement adds valuable living space with oversized recreation and family rooms with laminate floors. This home has been freshly painted and boasts an array of recent upgrades, including luxury vinyl flooring T/O the upper level, designer lighting, California shutters, LG washer and dryer (2023), a freshly painted staircase, and improved attic ventilation with two solar vents and fresh air baffles. The newly painted shutters, windows, and garage door completes the polished exterior. Outside, the beautifully landscaped and recently sodded back yard beckons. Unwind on the deck beneath the new cabana or take a refreshing dip in the plunge pool. Ideally located for commuters with easy access to the Lincoln M. Alexander Parkway, this home strikes the perfect balance between convenience and upscale living.
Pièces
- TypeNiveauDimensionsPlancher
- Salle familialePrincipal17' 7.8" x 12' 9.1"Autre
- CuisinePrincipal15' 3" x 11' 10.1"Autre
- Salle à mangerPrincipal10' 9.9" x 10' 9.9"Autre
- Salle de bainsPrincipal4' 9.8" x 5' 1.8"Autre
- SalonPrincipal11' 8.9" x 15' 10.9"Autre
- Chambre à coucher principale2ième étage17' 8.9" x 11' 10.1"Autre
- Salle de lavagePrincipal7' 8.9" x 8' 7.1"Autre
- Chambre à coucher2ième étage10' 7.1" x 13' 8.1"Autre
- Chambre à coucher2ième étage8' 9.9" x 10' 2.8"Autre
- Salle de bains2ième étage11' 3.8" x 5' 10"Autre
- Chambre à coucher2ième étage11' 3" x 12' 7.1"Autre
- Salle familialeSous-sol30' 4.1" x 11' 6.1"Autre
- Salle de loisirsSous-sol11' 5" x 23' 5.1"Autre
- ServiceSous-sol14' 2" x 7' 10"Autre
- RangementSous-sol11' 8.9" x 4' 5.9"Autre
Agents de cette inscription
Demandez plus d’infos
Demandez plus d’infos
Emplacement
58 Dublin Drive, Hamilton, Ontario, L9B 2B6 Canada
Autour de cette propriété
En savoir plus au sujet du quartier et des commodités autour de cette résidence.
Demander de l’information sur le quartier
En savoir plus au sujet du quartier et des commodités autour de cette résidence
Demander maintenantCalculatrice de versements hypothécaires
- $
- %$
- %
- Capital et intérêts 0
- Impôt foncier 0
- Frais de copropriété 0

