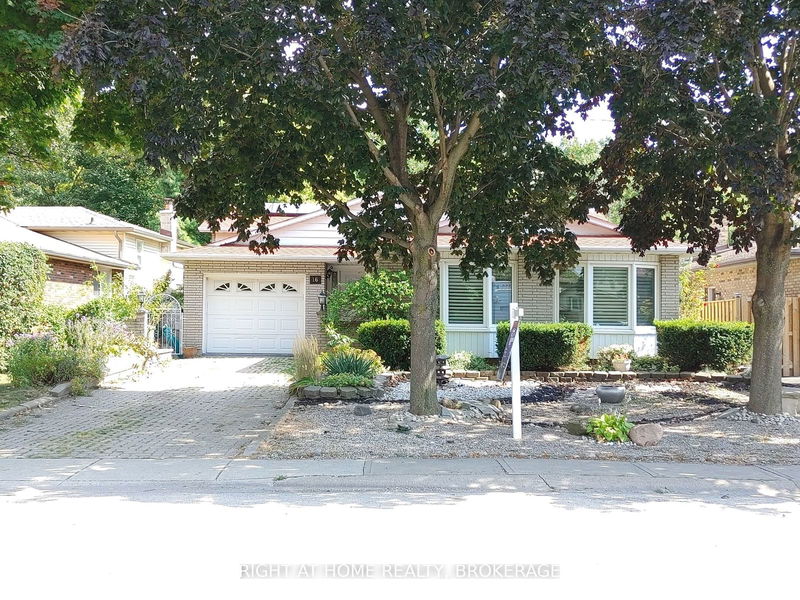Caractéristiques principales
- MLS® #: X9352583
- ID de propriété: SIRC2089007
- Type de propriété: Résidentiel, Maison unifamiliale détachée
- Grandeur du terrain: 5 000 pi.ca.
- Construit en: 31
- Chambre(s) à coucher: 3+2
- Salle(s) de bain: 3
- Pièces supplémentaires: Sejour
- Stationnement(s): 4
- Inscrit par:
- RIGHT AT HOME REALTY, BROKERAGE
Description de la propriété
This spacious 4 level back split has it all:an in-law suite w/separate entrance with 2 bedrms could possibly convert into 3. IDEAL for multi generational living or extra income with potential rental.The solar panels will start generating yearly income in 2032 of $2,700-$3,000 for a total approx. income $15,000 over a 5 year period.The upper level boasts 3 bdrms. The master bdrm is a true retreat, offering 5 piece ensuite with Jacuzzi tub. A balcony overlooking the tranquil backyard where you can enjoy your morning coffee,a his and hers closet and separate walk-in closet(has plumbing available if a laundry room were desired). The Main floor has an updated eat-in kitchen w/granite counter, SS appliances, slide out pantry cupboard. An elegant dining/living area with hardwood floors, and bay windows w/California shutters. The lower level offers additional living space with a second kitchen/dining rm with a walkout to your backyard oasis perfect for entertaining or just relaxing. A large family room with a cozy wood burning fireplace. The 4th level offers a bedroom,& Lrg rec rm or possibly 2 more bedrooms. Seller does not represent or warrant lower levels unit. Location Location Location backing onto Bruleville Nature park, and just minutes away from Upper James,Limeridge Mall,Lincoln Alexander Prkwy,and an array of amenities. New roof w/vinyl protection(2019),new air(2024),furnace upgraded with new computer panel(2018),new hrdwood main&2nd Flr. fence, pergola, deck/balcony(2015).
Pièces
- TypeNiveauDimensionsPlancher
- FoyerPrincipal6' 7.9" x 18' 4.8"Autre
- SalonPrincipal19' 9" x 11' 8.9"Autre
- Salle à mangerPrincipal9' 8.9" x 12' 4.8"Autre
- CuisinePrincipal11' 3.8" x 9' 6.1"Autre
- Chambre à coucher principale2ième étage15' 8.1" x 17' 5"Autre
- Salle de bains2ième étage8' 11.8" x 11' 8.1"Autre
- Chambre à coucher2ième étage8' 11" x 10' 9.9"Autre
- Chambre à coucher2ième étage9' 4.9" x 11' 3.8"Autre
- Salle de bains2ième étage6' 11.8" x 7' 10.8"Autre
- Salle familialeSupérieur16' 8" x 17' 10.9"Autre
- CuisineSupérieur18' 9.2" x 23' 11"Autre
- Salle de bainsSupérieur6' 7.9" x 7' 1.8"Autre
Agents de cette inscription
Demandez plus d’infos
Demandez plus d’infos
Emplacement
16 Flamingo Dr, Hamilton, Ontario, L9A 4X7 Canada
Autour de cette propriété
En savoir plus au sujet du quartier et des commodités autour de cette résidence.
Demander de l’information sur le quartier
En savoir plus au sujet du quartier et des commodités autour de cette résidence
Demander maintenantCalculatrice de versements hypothécaires
- $
- %$
- %
- Capital et intérêts 0
- Impôt foncier 0
- Frais de copropriété 0

