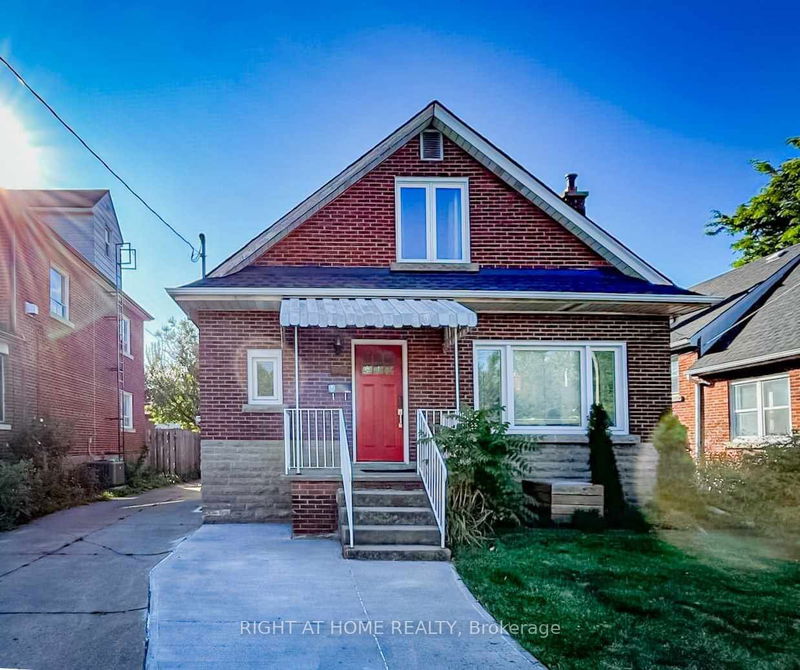Caractéristiques principales
- MLS® #: X9309157
- ID de propriété: SIRC2077417
- Type de propriété: Résidentiel, Maison unifamiliale détachée
- Grandeur du terrain: 4 000 pi.ca.
- Construit en: 51
- Chambre(s) à coucher: 3+1
- Salle(s) de bain: 3
- Pièces supplémentaires: Sejour
- Stationnement(s): 5
- Inscrit par:
- RIGHT AT HOME REALTY
Description de la propriété
Don't miss this beautifully renovated 1.5-storey detached home with a legal second suite, located in Hamilton's desirable Delta neighborhood. 214 Kenilworth Ave combines modern updates with original charm, including hardwood floors throughout the main level. The spacious living room features a decorative fireplace, while the sleek kitchen with stainless steel appliances connects seamlessly to the bright dining area and family room. Sliding doors open to a private backyard with a stone patio, perfect for entertaining. The fully finished basement has 7ft ceilings and a separate entrance, making it an ideal rental opportunity or mortgage helper. Previously tenanted for $1,650/month, the basement includes a second kitchen, a large bedroom, a living/rec room, and a 3-piece bath with a walk-in shower. The basement also features a large storage room that could easily be converted into an additional bedroom. Upstairs, you'll find two bedrooms and a renovated 4-piece bath. A cozy den on the main floor could serve as an extra guest room. The large detached garage with extended workspace is perfect for hobbies or a home workshop. Conveniently located near Ottawa St., schools, shopping, transit, and the upcoming Hamilton LRT, this home is move-in ready and waiting for you to enjoy!
Pièces
- TypeNiveauDimensionsPlancher
- SalonPrincipal12' 5.6" x 19' 3.4"Autre
- Salle à mangerPrincipal11' 11.7" x 14' 9.1"Autre
- CuisinePrincipal11' 5.7" x 12' 5.6"Autre
- Bureau à domicilePrincipal10' 9.9" x 11' 3.8"Autre
- Chambre à coucher principale2ième étage12' 11.5" x 14' 9.1"Autre
- Chambre à coucher2ième étage12' 2.8" x 12' 9.5"Autre
- CuisineSous-sol10' 7.9" x 16' 6"Autre
- FoyerSous-sol7' 6.5" x 8' 11.4"Autre
- Chambre à coucherSous-sol10' 7.8" x 11' 5.7"Autre
- SalonSous-sol10' 10.7" x 11' 7.7"Autre
Agents de cette inscription
Demandez plus d’infos
Demandez plus d’infos
Emplacement
214 Kenilworth Ave S, Hamilton, Ontario, L8K 2T4 Canada
Autour de cette propriété
En savoir plus au sujet du quartier et des commodités autour de cette résidence.
Demander de l’information sur le quartier
En savoir plus au sujet du quartier et des commodités autour de cette résidence
Demander maintenantCalculatrice de versements hypothécaires
- $
- %$
- %
- Capital et intérêts 0
- Impôt foncier 0
- Frais de copropriété 0

