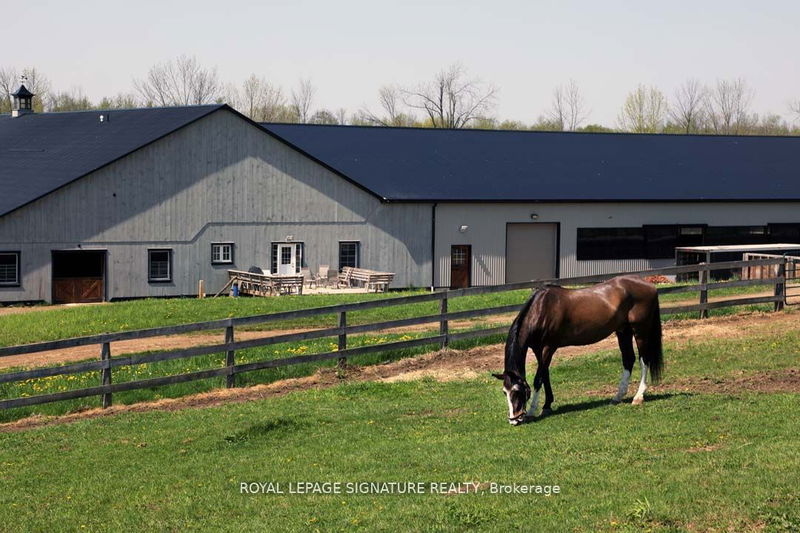Caractéristiques principales
- MLS® #: X9237180
- ID de propriété: SIRC2009451
- Type de propriété: Résidentiel, Maison unifamiliale détachée
- Grandeur du terrain: 590 368,86 pi.ca.
- Construit en: 100
- Chambre(s) à coucher: 4
- Salle(s) de bain: 2
- Pièces supplémentaires: Sejour
- Stationnement(s): 50
- Inscrit par:
- ROYAL LEPAGE SIGNATURE REALTY
Description de la propriété
Spectacular State-of-the-Art Equestrian Facility w. 2 large houses + staff quarters on 12 acres in Carlisle. Designed by current owner, built by Post Farm Structures in '13. 31 stalls w. wood clad walls, vaulted ceilings & adjoining updated bank barn. Rubber matted stalls; most 12x12; 4 convert to 2 foaling boxes. 2 large wash stalls, feed rm, ample hay/shavings storage. Main barn has 2 studio spaces, 31 tack lockers, 2 offices, 2 laundry rms & 2 3-pc baths. Heated viewing rm adjacent to 78'8" x 203'4" sand & fiber indoor arena has full kitchen/dining area & balcony overlooking paddocks. Second large arena outside, septic system ('14), 11 post & rail paddocks w. access to hydro & water. Main residence is 4 bedrm century brick dwelling in excellent condition. Currently tenanted. 2nd dwelling, also tenanted, open-concept main flr, 3 bedrms, 3 baths. Plus modern 2 bedrm open-concept self-contained studio w. separate entrance. Quick access to 401, 407, QEW and surrounding areas. Additional 12+ adjoining acres available to purchase and to be negotiated in a separate contract.
Pièces
- TypeNiveauDimensionsPlancher
- CuisinePrincipal13' 6.9" x 15' 8.1"Autre
- Salle familialePrincipal13' 8.9" x 15' 8.1"Autre
- SalonPrincipal14' 7.9" x 17' 10.1"Autre
- Salle à mangerPrincipal11' 10.7" x 12' 2"Autre
- BoudoirPrincipal8' 6.3" x 9' 10.1"Autre
- Chambre à coucher2ième étage11' 8.9" x 16' 9.9"Autre
- Chambre à coucher2ième étage11' 8.9" x 12' 9.4"Autre
- Chambre à coucher2ième étage9' 8.1" x 12' 9.4"Autre
- Chambre à coucher2ième étage10' 7.9" x 11' 3.8"Autre
Agents de cette inscription
Demandez plus d’infos
Demandez plus d’infos
Emplacement
1694 Centre Rd, Hamilton, Ontario, L8N 2Z7 Canada
Autour de cette propriété
En savoir plus au sujet du quartier et des commodités autour de cette résidence.
Demander de l’information sur le quartier
En savoir plus au sujet du quartier et des commodités autour de cette résidence
Demander maintenantCalculatrice de versements hypothécaires
- $
- %$
- %
- Capital et intérêts 0
- Impôt foncier 0
- Frais de copropriété 0

