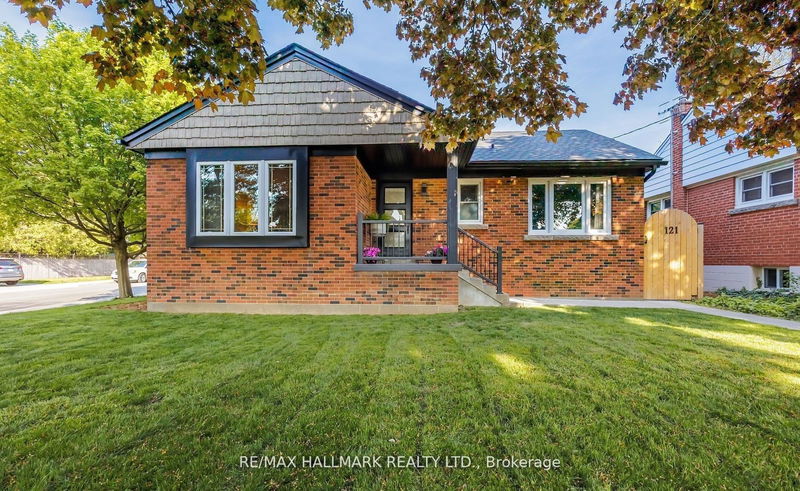Caractéristiques principales
- MLS® #: X9010226
- ID de propriété: SIRC1960250
- Type de propriété: Résidentiel, Maison
- Grandeur du terrain: 6 000 pi.ca.
- Construit en: 51
- Chambre(s) à coucher: 2+3
- Salle(s) de bain: 2
- Pièces supplémentaires: Sejour
- Stationnement(s): 6
- Inscrit par:
- RE/MAX HALLMARK REALTY LTD.
Description de la propriété
Step into luxury living with this stunning bungalow that exudes elegance and sophistication in the sought after West Mountain vicinity. Recently renovated from top to bottom with exquisite high-end finishes, this home is a true gem waiting to be discovered. The main floor welcomes you with a bright and airy open concept living space, featuring a chef's kitchen that is a culinary enthusiast's dream. Adorned with beautiful quartz countertops, custom cabinets with ample storage, a farmhouse sink, fully integrated dishwasher & microwave and a KitchenAid gas stove range. This kitchen is as functional as it is beautiful. The main floor boasts two bedrooms, convenient laundry facilities, a spa-like bathroom complete with heated floors, a deep soaker tub, walk-in shower featuring his and hers temperature control memory shower rain heads. The functionally flexible separate entrance leads to the lower level 1 bedroom Legal suite and 2 additional separate rooms, which offers versatility and opportunity for any living arrangements. A total of 3 bedrooms, a 3 piece bath, a well-appointed kitchen, a cozy living room with an egress window, laundry facilities and a built-in cedar sauna for ultimate relaxation. Outside, escape to your own private backyard oasis professionally landscaped to perfection. Enjoy lush gardens, flagstone & pavers and a covered lounge area with an oversized ceiling fan for those warm summer days. Additionally, a newly constructed detached double car garage awaits, equipped with 100 amp service and electric car charge readiness, adding both convenience and functionality to your lifestyle. With the flexible separate entrance, legal lower suite and spacious well constructed brick garage the opportunities are endless for any family to make this luxurious property your own and experience the epitome of upscale living. "Buyer Will Receive A $3,000 Closing Bonus."
Pièces
- TypeNiveauDimensionsPlancher
- SalonRez-de-chaussée10' 1.6" x 17' 1.9"Autre
- CuisineRez-de-chaussée10' 7.8" x 17' 3"Autre
- Chambre à coucherRez-de-chaussée11' 10.7" x 12' 9.1"Autre
- Chambre à coucherRez-de-chaussée10' 7.9" x 11' 10.7"Autre
- Salle de lavageRez-de-chaussée6' 11.8" x 10' 11.8"Autre
- SalonSous-sol6' 6.7" x 13' 3"Autre
- CuisineSous-sol10' 4.8" x 11' 6.1"Autre
- Chambre à coucherSous-sol11' 5" x 12' 8.8"Autre
- Chambre à coucherSous-sol9' 6.1" x 11' 8.1"Autre
- Chambre à coucherSous-sol6' 11.8" x 11' 10.7"Autre
- Salle de bainsSous-sol5' 10" x 7' 10"Autre
- Salle de bainsRez-de-chaussée9' 8.1" x 11' 1.8"Autre
Agents de cette inscription
Demandez plus d’infos
Demandez plus d’infos
Emplacement
121 West 23rd St, Hamilton, Ontario, L9C 4V6 Canada
Autour de cette propriété
En savoir plus au sujet du quartier et des commodités autour de cette résidence.
Demander de l’information sur le quartier
En savoir plus au sujet du quartier et des commodités autour de cette résidence
Demander maintenantCalculatrice de versements hypothécaires
- $
- %$
- %
- Capital et intérêts 0
- Impôt foncier 0
- Frais de copropriété 0
Faites une demande d’approbation préalable de prêt hypothécaire en 10 minutes
Obtenez votre qualification en quelques minutes - Présentez votre demande d’hypothèque en quelques minutes par le biais de notre application en ligne. Fourni par Pinch. Le processus est simple, rapide et sûr.
Appliquez maintenant
