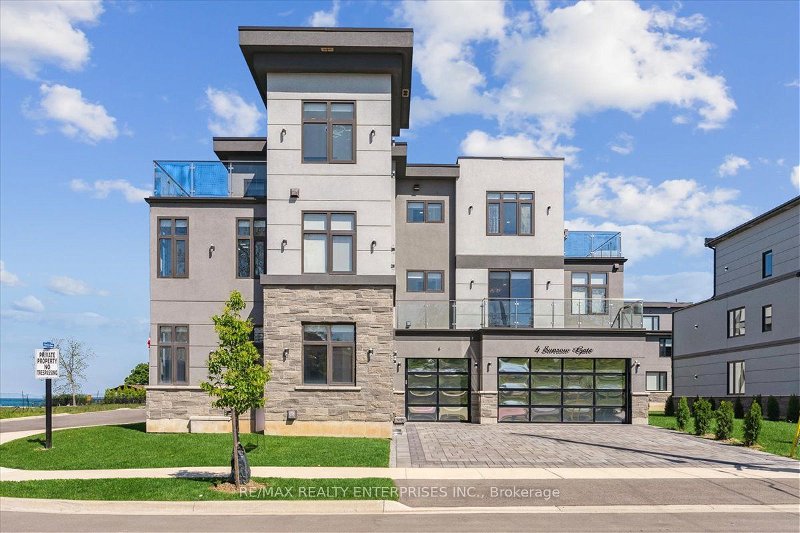Caractéristiques principales
- MLS® #: X8417398
- ID de propriété: SIRC1920320
- Type de propriété: Résidentiel, Maison
- Grandeur du terrain: 5 083,23 pi.ca.
- Chambre(s) à coucher: 5+1
- Salle(s) de bain: 7
- Pièces supplémentaires: Sejour
- Stationnement(s): 6
- Inscrit par:
- RE/MAX REALTY ENTERPRISES INC.
Description de la propriété
Welcome To An Exceptional Waterside Residence Offering Stunning Lake Views. This 3-Storey Home Is Situated On A 54.89x94 Ft Corner Lot And Boasts 6 Bedrooms, 7 Bathrooms, And 2 Kitchens. Located Conveniently Near The QEW, Go Station, Schools, Marina, And Shopping, This Property Provides Easy Access To All Essential Amenities While Maintaining A Sense Of Privacy, Making It Perfect For Extended Families With Its 4 Levels Of Living Space. As You Enter The Main Level, You Are Greeted By A Luxurious Foyer Adorned With Porcelain Tile Flooring. The Office, Dining Room, And Family Room Feature Elegant White Oak Hardwood Flooring. The Contemporary Design Is Highlighted By Pot Lighting And Large Picture Windows, Creating A Seamless Flow Throughout The Living Spaces. The State-Of-The-Art Chefs Kitchen Is A Focal Point, Equipped With A Spacious Center Island, Quartz Countertops, And Stainless Steel Appliances, Ideal For Culinary Enthusiasts. The Second Level Hosts Three Spacious Bedrooms, Each With Its Own Ensuite And Private Balcony. The Primary Suite Is A True Retreat, Offering A Lavish 5-Piece Ensuite And A Terrace With Breathtaking Views. The Third Level Continues The Theme Of Luxury, Featuring Two Additional Bedrooms, Each With Private Balconies, A Loft Area With A Bar, And A Study. The Lower Level Is Designed For Versatility, Offering A Second Kitchen, A Recreational Room, And A Sixth Bedroom, Making It Perfect For Guests Or Extended Family Stays. Outside, The Propertys Curb Appeal Is Enhanced By A Beautifully Landscaped Front Garden, A 3-Car Garage, And A Stone Interlock Driveway, Providing Ample Parking And An Elegant Entrance. This Extraordinary Home Combines Luxury, Functionality, And A Prime Location, Making It An Ideal Residence For Those Seeking Both Comfort And Convenience. Dont Miss The Opportunity To Own This Exquisite Waterside Property With Breathtaking Lake Views And Unmatched Living Spaces.
Pièces
- TypeNiveauDimensionsPlancher
- CuisinePrincipal10' 4.8" x 17' 10.5"Autre
- SalonPrincipal13' 1.4" x 16' 8.7"Autre
- Salle à mangerPrincipal12' 8.8" x 13' 6.9"Autre
- Bureau à domicilePrincipal9' 10.1" x 9' 10.1"Autre
- Chambre à coucher principale2ième étage19' 5.4" x 20' 11.9"Autre
- Chambre à coucher2ième étage10' 4.8" x 12' 11.9"Autre
- Chambre à coucher2ième étage14' 7.1" x 17' 2.2"Autre
- Chambre à coucher3ième étage10' 7.1" x 19' 8.2"Autre
- Chambre à coucher3ième étage16' 10.7" x 18' 8.4"Autre
- Loft3ième étage11' 3.4" x 16' 9.5"Autre
- Bureau3ième étage9' 4.5" x 9' 10.1"Autre
- Chambre à coucherSous-sol11' 7.3" x 13' 9.3"Autre
Agents de cette inscription
Demandez plus d’infos
Demandez plus d’infos
Emplacement
4 Sunrow Gate, Hamilton, Ontario, L8E 5C1 Canada
Autour de cette propriété
En savoir plus au sujet du quartier et des commodités autour de cette résidence.
Demander de l’information sur le quartier
En savoir plus au sujet du quartier et des commodités autour de cette résidence
Demander maintenantCalculatrice de versements hypothécaires
- $
- %$
- %
- Capital et intérêts 0
- Impôt foncier 0
- Frais de copropriété 0
Faites une demande d’approbation préalable de prêt hypothécaire en 10 minutes
Obtenez votre qualification en quelques minutes - Présentez votre demande d’hypothèque en quelques minutes par le biais de notre application en ligne. Fourni par Pinch. Le processus est simple, rapide et sûr.
Appliquez maintenant
