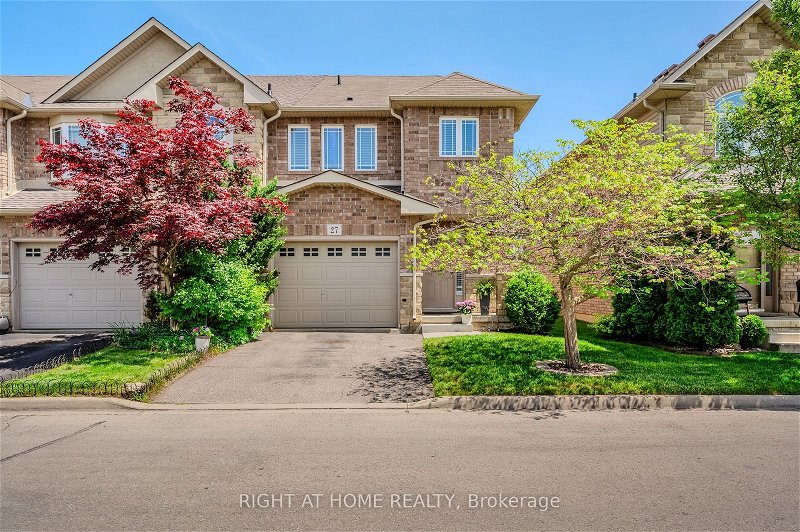Caractéristiques principales
- MLS® #: X8377648
- ID de propriété: SIRC1898459
- Type de propriété: Résidentiel, Maison de ville
- Grandeur du terrain: 2 250,82 ac
- Construit en: 6
- Chambre(s) à coucher: 3
- Salle(s) de bain: 3
- Pièces supplémentaires: Sejour
- Stationnement(s): 2
- Inscrit par:
- RIGHT AT HOME REALTY
Description de la propriété
This stunning end unit townhome offers privacy and tranquility in the sought-after Summit Park area. With 3 spacious bedrooms and 2.5 bathrooms, this home is a true GEM!!! From the moment you step inside, you'll notice the quality builder upgrades that set this home apart from all the others. The kitchen features sleek granite countertops, a breakfast bar, stylish backsplash, and modern stainless steel appliances. The open-concept design flows into the dining and living room areas, creating an ideal space for entertaining. Natural light fills the main level, highlighting the beautiful hardwood flooring throughout. Step outside to your beautifully landscaped backyard, perfect for relaxing or hosting friends and family for a BBQ. Upstairs, you'll find three generously sized bedrooms. The primary bedroom includes a 4-piece ensuite bathroom and a spacious walk-in closet, providing a comfortable retreat. Every detail in this home has been thoughtfully considered for both style and functionality. The renovated basement provides a versatile space that can be used as a theatre room, man cave, family room, or gym. It includes a convenient 2-piece powder room, a large utility room with a washer and dryer, with ample storage space. This home is close to top-rated schools like Bishop Ryan High School, elementary schools, parks, and a variety of amenities. Easy access to the RED HILL PKWY makes commuting simple and efficient. With a low maintenance fee of $93.04 per month, you'll enjoy a truly hassle-free lifestyle. Say goodbye to lawn mowing and snow shoveling (on the street), as these services are included. The meticulously maintained complex grounds enhance the overall appeal of the neighbourhood. This move-in-ready home has been impeccably maintained and offers a perfect blend of convenience and comfort. Don't miss your chance to own this great property. Schedule your showing today and see for yourself why this could be your perfect home!
Pièces
- TypeNiveauDimensionsPlancher
- CuisineRez-de-chaussée11' 5.4" x 8' 3.2"Autre
- SalonRez-de-chaussée10' 11.8" x 24' 2.1"Autre
- Salle à mangerRez-de-chaussée9' 4.2" x 8' 3.2"Autre
- Chambre à coucher principale2ième étage12' 2.8" x 18' 1.3"Autre
- Chambre à coucher2ième étage7' 4.5" x 7' 8.9"Autre
- Chambre à coucher2ième étage18' 1.3" x 12' 2.8"Autre
- Salle de bains2ième étage6' 6.3" x 8' 5.1"Autre
- Salle familialeSupérieur19' 2.3" x 21' 7.8"Autre
- Cabinet de toiletteSupérieur3' 9.6" x 7' 3.7"Autre
- Salle de lavageSupérieur7' 10.8" x 9' 4.9"Autre
- Salle de bains2ième étage5' 6.9" x 8' 2.4"Autre
Agents de cette inscription
Demandez plus d’infos
Demandez plus d’infos
Emplacement
27 Periwinkle Dr, Hamilton, Ontario, L0R 1P0 Canada
Autour de cette propriété
En savoir plus au sujet du quartier et des commodités autour de cette résidence.
Demander de l’information sur le quartier
En savoir plus au sujet du quartier et des commodités autour de cette résidence
Demander maintenantCalculatrice de versements hypothécaires
- $
- %$
- %
- Capital et intérêts 0
- Impôt foncier 0
- Frais de copropriété 0
Faites une demande d’approbation préalable de prêt hypothécaire en 10 minutes
Obtenez votre qualification en quelques minutes - Présentez votre demande d’hypothèque en quelques minutes par le biais de notre application en ligne. Fourni par Pinch. Le processus est simple, rapide et sûr.
Appliquez maintenant
