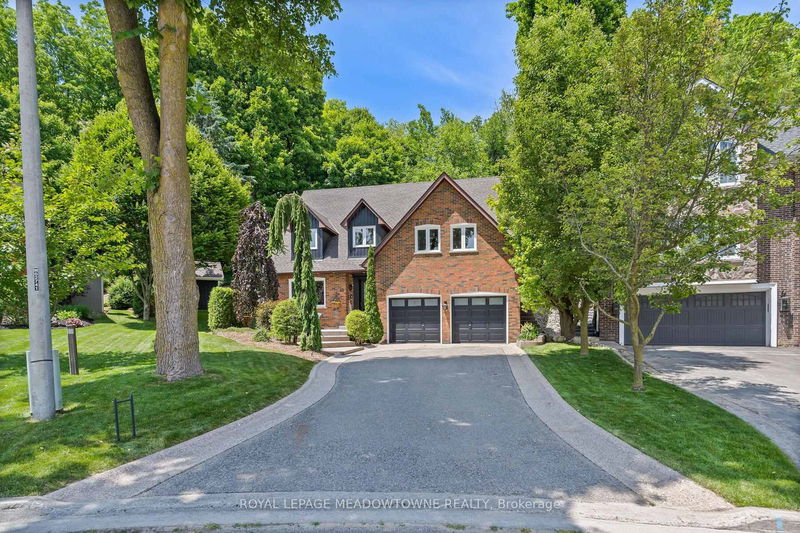Caractéristiques principales
- MLS® #: W12225753
- ID de propriété: SIRC2726217
- Type de propriété: Résidentiel, Maison unifamiliale détachée
- Grandeur du terrain: 6 758,31 pi.ca.
- Chambre(s) à coucher: 4
- Salle(s) de bain: 3
- Pièces supplémentaires: Sejour
- Stationnement(s): 6
- Inscrit par:
- ROYAL LEPAGE MEADOWTOWNE REALTY
Description de la propriété
Fabulous on a sought-after cul-de-sac in the heart of Georgetown, walking distance to its Downtown Park District, the Hungry Hollow trail system and The Club at North Halton. Tons of curb appeal in a picture perfect setting! Everything's been done ... stunning kitchen, beautiful bathrooms, bamboo flooring plus a one-of-a-kind floor plan. The living room/main floor office has built-in cabinets, pot lights, bamboo flooring and a pretty barn door. The gourmet kitchen has an incredible quartz island/breakfast bar plus quality stainless steel appliances and views of the spectacular yard. Entertain in the formal dining room with your large family table and garden views. Enjoy the gas fireplace in the family room with bamboo floors and those awesome views once again. Four good-size bedrooms all with character ceilings and nooks plus ample closet space. The primary is massive and boasts a huge walk-in closet and a new modern exquisite ensuite with heated floors. The lower level is open and features a lovely rec room with built-in cabinetry, electric fireplace, a mud room with garage access, storage space plus a workshop or fifth bedroom. The showstopper is the yard with a newer deck (2024), a great shed with lots of shelving, a sweet playhouse/potting shed, perennial gardens and the most lovely views. Almost 1/2 an acre (.47) in town! You're going to be impressed. Includes collective ownership with other enclave owners of a 9.2-acre lot.
Téléchargements et médias
Pièces
- TypeNiveauDimensionsPlancher
- Bureau à domicilePrincipal11' 8.9" x 14' 9.1"Autre
- Salon2ième étage12' 2.8" x 16' 9.1"Autre
- Salle à manger2ième étage9' 3" x 12' 9.1"Autre
- Cuisine2ième étage11' 8.9" x 18' 9.2"Autre
- Chambre à coucher3ième étage11' 3.8" x 15' 1.8"Autre
- Chambre à coucher3ième étage12' 9.4" x 12' 6"Autre
- Chambre à coucherInférieur10' 7.1" x 17' 1.9"Autre
- AutreInférieur14' 4.8" x 20' 9.4"Autre
- Salle de loisirsSupérieur14' 2.8" x 23' 3.9"Autre
- AtelierSupérieur11' 6.9" x 16' 1.2"Autre
Agents de cette inscription
Demandez plus d’infos
Demandez plus d’infos
Emplacement
20 Cindebarke Terr, Halton Hills, Ontario, L7G 4S5 Canada
Autour de cette propriété
En savoir plus au sujet du quartier et des commodités autour de cette résidence.
Demander de l’information sur le quartier
En savoir plus au sujet du quartier et des commodités autour de cette résidence
Demander maintenantCalculatrice de versements hypothécaires
- $
- %$
- %
- Capital et intérêts 0
- Impôt foncier 0
- Frais de copropriété 0

