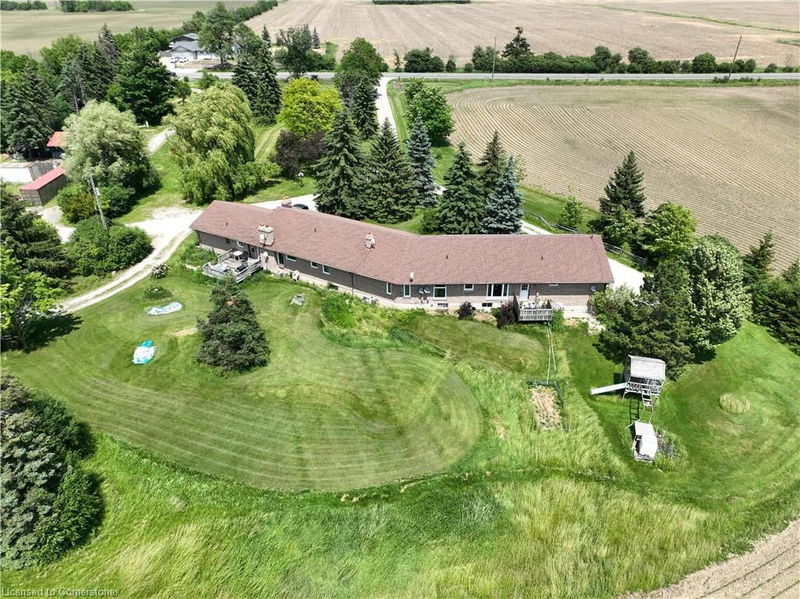Caractéristiques principales
- MLS® #: 40691488
- ID de propriété: SIRC2244847
- Type de propriété: Résidentiel, Maison unifamiliale détachée
- Aire habitable: 3 000 pi.ca.
- Grandeur du terrain: 51 ac
- Construit en: 1975
- Chambre(s) à coucher: 5
- Salle(s) de bain: 2
- Stationnement(s): 14
- Inscrit par:
- RE/MAX REALTY SPECIALISTS INC CREDIT VALLEY ROAD
Description de la propriété
51 acre farm with the view of city skyline: Square One/Mississauga high-rises are clearly seen! Located 2km from Mississauga's border, 2 km from Toronto Outlet Mall, and 1 km from the junction of three highways: Hwy 401, hwy 407 and future approved highway 413. 9th Line will be widened to 4 lanes + sidewalk + bike path in very near future. This is main artery leading to Georgetown. This land is not frozen, as Hwy 413 will veer EAST from the junction of hwy 401/407. Major builders own adjacent tracts of land. Prologis Warehousing/Logistic Hub was just launched! Manicured front lawn leads to a sprawling brick bungalow with two legal residences: newer, 3 bedroom, south side residence sports a double garage, mud room/laundry room with walk out to deck, very large white country eat-in kitchen with cathedral ceilings, master bedroom with spacious semi ensuite bathroom with jetted bathtub and separate shower. Two more bedrooms. North side residence has a huge country kitchen, living room with cathedral ceilings and two bedrooms. Beautiful covered porch and a double garage. Ample parking. Large deck and back gardens overlooking farmland and wood stand. Landscaped garden surrounds both houses. There is a saloon themed summer bar in the shade of tree stand. 2000 S.F. shop provides room for business or additional garages. Two new oil tanks in 2016. Well water is plentiful thanks to an underground aquifer to the north at 5th SDRD. Land bankers, investors park your $$$. If you are looking to build a family compound of unrestricted size and grow your own organic food, while living right in between Mississauga, Oakville, Milton and Georgetown and THREE major highways then you have found the best place ever! The land backs and sides onto urban boundary of Georgetown.
Pièces
- TypeNiveauDimensionsPlancher
- Chambre à coucher principalePrincipal52' 5.9" x 55' 9.2"Autre
- SalonPrincipal59' 6.6" x 59' 6.6"Autre
- CuisinePrincipal42' 7.8" x 65' 7.4"Autre
- Salle à mangerPrincipal42' 7.8" x 65' 7.4"Autre
- Chambre à coucherPrincipal32' 9.7" x 36' 10.7"Autre
- Chambre à coucherPrincipal42' 7.8" x 49' 2.5"Autre
- Salle de bainsPrincipal0' x 13' 10.1"Autre
- VestibulePrincipal0' x 8' 5.9"Autre
- Salle de lavagePrincipal6' 4.7" x 8' 6.3"Autre
- SalonPrincipal12' 9.4" x 20' 1.5"Autre
- Salle à mangerPrincipal12' 9.4" x 20' 1.5"Autre
- Salle de loisirsSous-sol12' 9.4" x 20' 1.5"Autre
- CuisinePrincipal12' 9.4" x 20' 1.5"Autre
- Chambre à coucher principalePrincipal12' 9.4" x 14' 11"Autre
- Chambre à coucherPrincipal12' 9.4" x 12' 11.9"Autre
- Salle de lavageSous-sol8' 6.3" x 8' 6.3"Autre
Agents de cette inscription
Demandez plus d’infos
Demandez plus d’infos
Emplacement
8790 Ninth Line N, Halton Hills, Ontario, L0P 1K0 Canada
Autour de cette propriété
En savoir plus au sujet du quartier et des commodités autour de cette résidence.
Demander de l’information sur le quartier
En savoir plus au sujet du quartier et des commodités autour de cette résidence
Demander maintenantCalculatrice de versements hypothécaires
- $
- %$
- %
- Capital et intérêts 112 312 $ /mo
- Impôt foncier n/a
- Frais de copropriété n/a

