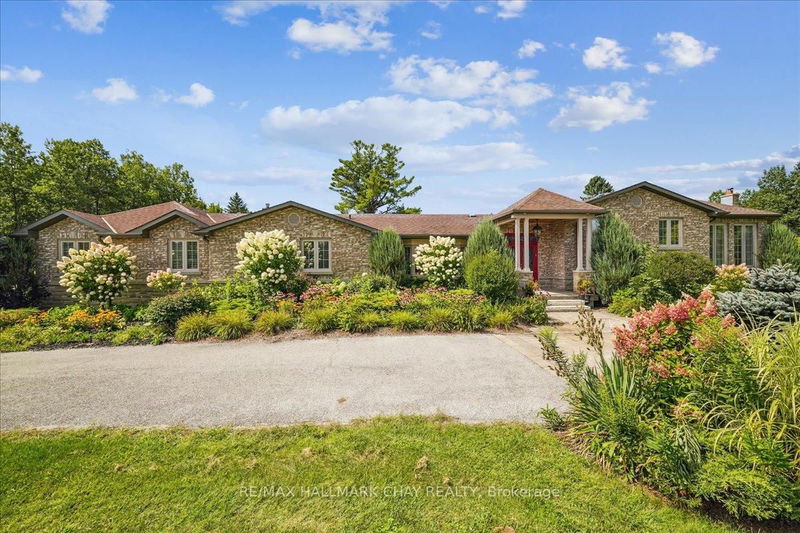Caractéristiques principales
- MLS® #: N12001441
- ID de propriété: SIRC2305393
- Type de propriété: Résidentiel, Maison unifamiliale détachée
- Grandeur du terrain: 1 642 575,90 pi.ca.
- Construit en: 31
- Chambre(s) à coucher: 6
- Salle(s) de bain: 4
- Pièces supplémentaires: Sejour
- Stationnement(s): 13
- Inscrit par:
- RE/MAX HALLMARK CHAY REALTY
Description de la propriété
PRICE IMPROVEMENT NOW IS THE TIME TO SEIZE THIS INCREDIBLE OPPORTUNITY TO OWN A PRIVATE ESTATE THAT TRULY HAS IT ALL. Set on 37 acres of lush, tree-lined landscape, this exceptional 6-bedroom, 4-bathroom estate blends luxury, versatility, and nature into one extraordinary offering. With over 4,500 sq ft of finished living space, this property welcomes those dreaming of a hobby farm, multi-generational living, or simply a peaceful lifestyle surrounded by beauty.Whether you envision horses in the 4-stall barn, the perfect dog-lovers retreat, or a serene family compound, the possibilities here are endless. Host gatherings by the tranquil pond and gazebo, or simply enjoy the unmatched privacy. Step inside to find a grand great room with soaring two-storey windows, radiant with natural light, and centered around a cozy fireplace.The primary suite is your personal sanctuary, complete with a walk-in closet and a spa-inspired ensuite featuring heated floors, translucent onyx counters, a fully tiled steam shower, and luxurious finishes throughout. The chefs kitchen is the heart of the home, with exotic granite countertops, a Sub-Zero fridge, Viking appliances, and custom details that make cooking a joy.Ideal for extended family, guests, or income potential, a spacious 2-bedroom in-law apartment offers its own private living area. A third kitchen, sunroom, and dedicated office with a separate entrance further extend the homes versatility. Outdoor entertaining is a breeze on the expansive deck with pergola and retractable shade screens. With multiple flexible-use rooms, there are endless options for home offices, creative studios, or remote work setups.Located just 10 minutes to Hwy 404 and close to the GO station, commuting is effortless while still enjoying country-style living. With a 3-car garage and ample guest parking, this estate is truly move-in ready. Dont miss your chance to own this rare gemluxury, space, and opportunity await.
Pièces
- TypeNiveauDimensionsPlancher
- Chambre à coucherPrincipal10' 5.9" x 11' 5.7"Autre
- Chambre à coucherPrincipal13' 1.4" x 15' 11"Autre
- Chambre à coucherPrincipal10' 2" x 11' 5.7"Autre
- Chambre à coucherPrincipal10' 2" x 11' 5.7"Autre
- Pièce principaleRez-de-chaussée19' 3.4" x 27' 6.7"Autre
- CuisinePrincipal35' 5.1" x 26' 6.8"Autre
- Salle familialePrincipal25' 3.1" x 14' 1.2"Autre
- AutrePrincipal15' 5" x 18' 4.4"Autre
- Bureau à domicilePrincipal17' 7.2" x 12' 5.6"Autre
- CuisinePrincipal9' 6.1" x 13' 9.3"Autre
- Solarium/VerrièrePrincipal21' 3.9" x 13' 1.4"Autre
- Chambre à coucher2ième étage10' 5.9" x 11' 5.7"Autre
Agents de cette inscription
Demandez plus d’infos
Demandez plus d’infos
Emplacement
21940 Mccowan Rd, East Gwillimbury, Ontario, L0G 1M0 Canada
Autour de cette propriété
En savoir plus au sujet du quartier et des commodités autour de cette résidence.
Demander de l’information sur le quartier
En savoir plus au sujet du quartier et des commodités autour de cette résidence
Demander maintenantCalculatrice de versements hypothécaires
- $
- %$
- %
- Capital et intérêts 0
- Impôt foncier 0
- Frais de copropriété 0

