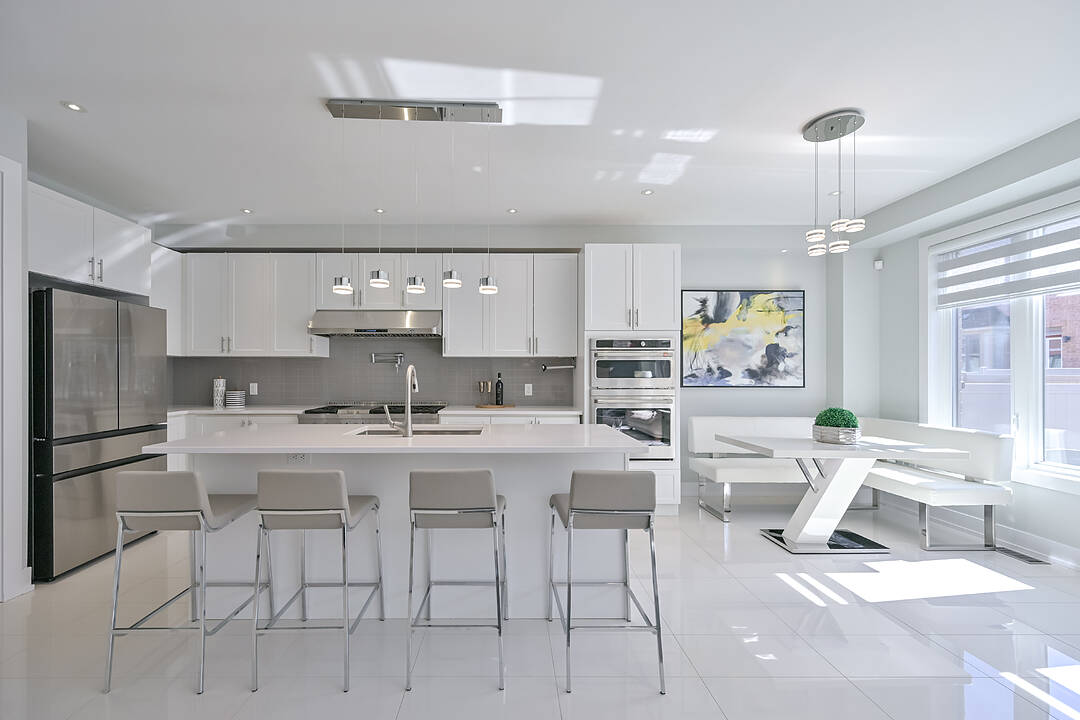Caractéristiques principales
- MLS® #: N12471420
- ID de propriété: SIRC2290946
- Type de propriété: Résidentiel, Maison unifamiliale détachée
- Genre: Moderne
- Superficie habitable: 2 430 pi.ca.
- Grandeur du terrain: 3 841,69 pi.ca.
- Chambre(s) à coucher: 4
- Salle(s) de bain: 5
- Pièces supplémentaires: Sejour
- Stationnement(s): 5
- Taxes municipales 2024: 5 392$
- Inscrit par:
- Natasha Omrin, Daisy Dhall
Description de la propriété
Welcome to this beautifully upgraded four-bedroom, five-bathroom home, showcasing approximately $185,000 in thoughtful upgrades. Designed with style, functionality, and sophistication, this home is ready to impress. The open concept main floor features nine-foot ceilings, hardwood flooring, and pot lights, creating an inviting and modern atmosphere. At the heart of the home is a chef's kitchen with quartz countertops, a tile backsplash with undermount lighting, and an oversized island with a large undermount sink. Premium appliances include a 48-inch Thor gas stove with a double oven, a matching hood fan and a pot filler and extended cabinetry housing a GE Cafe wall oven and microwave. The adjacent family room offers warmth and elegance with a custom cast stone fireplace mantel. Upstairs, you will find 4 spacious bedrooms and 3 beautifully finished bathrooms, designed for comfort and practicality. The fully finished basement enhances the home's functionality, offering a spacious media area, office nook, gym space and more, complete with laminate flooring, pot lights, an electric fireplace, and a spa-inspired bathroom featuring a glass-enclosed shower, stone-top vanity and sliding barn door. The outdoor spaces are equally impressive. The backyard is a private oasis, complete with a stamped concrete patio, a 12 by 12 feet Yardistry gazebo and a Marquis seven-person hot tub with a dedicated electrical panel upgrade, exterior pot lights on a timer and a fully fenced yard make this space perfect for entertaining. The front yard boasts a glass railing enclosure; new columns; stamped concrete porch, stairs and driveway trim; a new front door and pot lights adding exceptional curb appeal. Additional features include 4 hardwired security cameras, a Ring doorbell, water softener, water filter, central vacuum, window coverings and more (see full upgrades list). Separate entrance to basement through mudroom and garage entry. Truly turnkey, this home blends luxury, comfort and style and is fully ready for your next chapter!
Téléchargements et médias
Caractéristiques
- Appareils ménagers en acier inox
- Arrière-cour
- Aspirateur central
- Balcon ouvert
- Bar à petit-déjeuner
- Climatisation
- Climatisation centrale
- Clôture brise-vue
- Comptoirs en quartz
- Espace extérieur
- Foyer
- Garage
- Intimité
- Patio
- Penderie
- Plan d'étage ouvert
- Plancher en bois
- Salle de bain attenante
- Salle de lavage
- Salle-penderie
- Sous-sol – aménagé
- Spa / bain tourbillon
- Stationnement
- Suburbain
- Système de sécurité
- Vie Communautaire
Pièces
- TypeNiveauDimensionsPlancher
- SalonPrincipal19' 3.4" x 11' 3.8"Autre
- Salle à mangerPrincipal19' 3.4" x 11' 3.8"Autre
- CuisinePrincipal13' 9.3" x 11' 5.7"Autre
- Salle à déjeunerPrincipal10' 7.8" x 11' 5.7"Autre
- Salle familialePrincipal13' 1.4" x 16' 6"Autre
- Autre2ième étage13' 1.8" x 18' 5.3"Autre
- Chambre à coucher2ième étage10' 11.8" x 10' 11.8"Autre
- Chambre à coucher2ième étage10' 7.8" x 11' 3.8"Autre
- Chambre à coucher2ième étage8' 11.8" x 10' 7.8"Autre
- Média / DivertissementSous-sol23' 5.1" x 29' 3.1"Autre
- Bureau à domicileSous-sol23' 5.1" x 29' 3.1"Autre
Agents de cette inscription
Contactez-nous pour plus d’informations
Contactez-nous pour plus d’informations
Emplacement
45 Crimson King Way, East Gwillimbury, Ontario, L9N 0V1 Canada
Autour de cette propriété
En savoir plus au sujet du quartier et des commodités autour de cette résidence.
Demander de l’information sur le quartier
En savoir plus au sujet du quartier et des commodités autour de cette résidence
Demander maintenantCalculatrice de versements hypothécaires
- $
- %$
- %
- Capital et intérêts 0
- Impôt foncier 0
- Frais de copropriété 0
Commercialisé par
Sotheby’s International Realty Canada
1867 Yonge Street, Suite 100
Toronto, Ontario, M4S 1Y5

