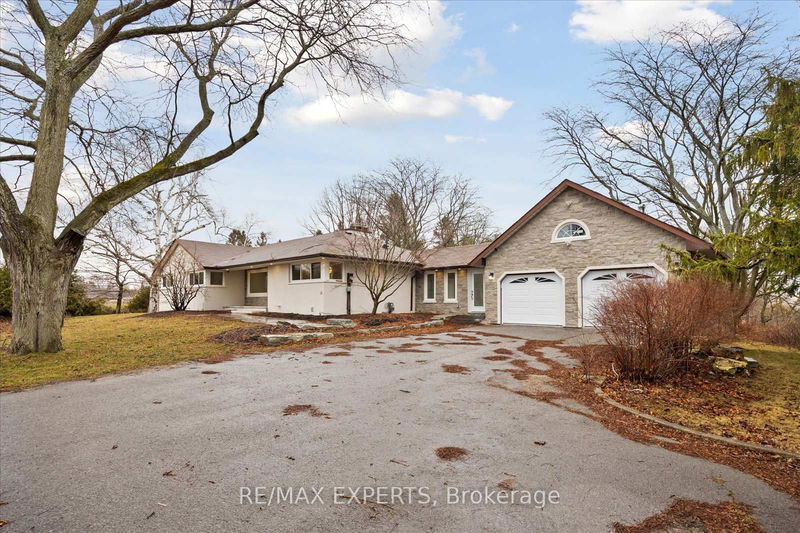Caractéristiques principales
- MLS® #: E12090717
- ID de propriété: SIRC2727017
- Type de propriété: Résidentiel, Maison unifamiliale détachée
- Grandeur du terrain: 31 725,36 pi.ca.
- Chambre(s) à coucher: 4+2
- Salle(s) de bain: 3
- Pièces supplémentaires: Sejour
- Stationnement(s): 8
- Inscrit par:
- RE/MAX EXPERTS
Description de la propriété
Ideal setting for a client requiring parking++ or separate space to run a home business in the finished walkout lower level or the option of an extended family home with 2 separate living quarters. All this plus 2095 sq. ft. of private living space on the main floor. Set on approximately one acre treed lot with no neighbouring homes in view yet quick access to Highway401, a few minutes drive to the shores of Lake Ontario and the village center of Newcastle. The house has been completely rebuilt with high quality finishings, workmanship and materials and never lived in since the renovations. Hardwood floors throughout both levels, quartz countertops, pot lights++, 2 stone fireplaces. Walkout from the kitchen to a huge entertainment sized deck overlooking the beautifully landscaped extensive stone patio with large landscape stones, treed ravine and creek beyond. Walkout from the lower level directly to a covered stone patio and gardens. A huge workshop area under the double garage is perfect for the hobbyist or storing your recreational vehicles. The double car garage is pristine having been coated with an epoxy flooring and is extra deep for additional storage with direct access to the house through a heated breezeway. A property like this doesn't come up often with proximity to the highway, local amenities, minutes to Lake Ontario and the private setting on a treed acre lot. Book your appointment today or risk being disappointed!
Téléchargements et médias
Pièces
- TypeNiveauDimensionsPlancher
- SalonPrincipal16' 4.4" x 25' 5.1"Autre
- Salle à mangerPrincipal11' 11.7" x 14' 6.8"Autre
- CuisinePrincipal9' 8.9" x 11' 4.2"Autre
- Bois durPrincipal11' 4.6" x 14' 6.4"Autre
- Chambre à coucherPrincipal8' 11.8" x 15' 3.8"Autre
- Chambre à coucherPrincipal12' 9.9" x 14' 5"Autre
- Chambre à coucherPrincipal9' 9.3" x 11' 6.5"Autre
- SalonSupérieur14' 2.8" x 29' 1.6"Autre
- Salle à mangerSupérieur14' 2.8" x 29' 1.6"Autre
- CuisineSupérieur13' 4.6" x 18' 1.7"Autre
- Bois durSupérieur12' 5.6" x 18' 9.2"Autre
- Chambre à coucherSupérieur13' 3.8" x 18' 5.3"Autre
Agents de cette inscription
Demandez plus d’infos
Demandez plus d’infos
Emplacement
507 Mill St S, Clarington, Ontario, L1B 1C2 Canada
Autour de cette propriété
En savoir plus au sujet du quartier et des commodités autour de cette résidence.
Demander de l’information sur le quartier
En savoir plus au sujet du quartier et des commodités autour de cette résidence
Demander maintenantCalculatrice de versements hypothécaires
- $
- %$
- %
- Capital et intérêts 0
- Impôt foncier 0
- Frais de copropriété 0

