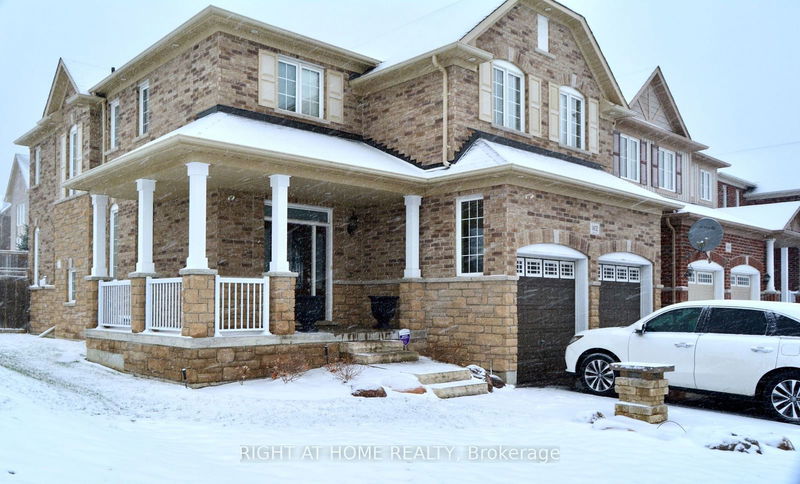Caractéristiques principales
- MLS® #: E11890831
- ID de propriété: SIRC2207161
- Type de propriété: Résidentiel, Maison unifamiliale détachée
- Grandeur du terrain: 4 198,02 pi.ca.
- Construit en: 6
- Chambre(s) à coucher: 5+3
- Salle(s) de bain: 4
- Pièces supplémentaires: Sejour
- Stationnement(s): 4
- Inscrit par:
- RIGHT AT HOME REALTY
Description de la propriété
Welcome To Your Dream Home In The Heart Of A Family-Friendly Neighborhood In Courtice! This Stunning 4-Bedroom, 4-Bathroom Detached Property Shows Pride Of Ownership Throughout From The Original Owners. Nestled On A Beautifully Landscaped Pie-Shaped Lot, This Home Features Professional Landscaping, Natural Stone Steps And Porch, And Elegant Stone Pillars That Enhance Its Curb Appeal. Step Inside To Discover An Open-Concept Main Floor With Soaring 9 Ft. Ceilings, Where The Bright Living And Dining Room Seamlessly Flow Into A Cozy Family Room Complete With A Charming Fireplace. The Spacious Family-Sized Kitchen Features An Eat-In Area And A Convenient Main Floor Laundry. Retreat To The Second Floor, Which Features Four Generously-Sized Bedrooms, Including A Primary Suite With A Lavish 5-Piece Ensuite And Walk-In Closet, Plus An Additional Closet For Extra Storage. The Professionally Finished Basement Offers A Large Recreation Room, Two Bedrooms, And A Full Bathroom Perfect For Guests Or Family. Enjoy Outdoor Living At Its Finest With A Walkout From The Kitchen To A Fully Landscaped Backyard, All Surrounded By A nice Fence. With A Two-Car Garage. This Home Is An Entertainer's Paradise. Don't Miss The Chance To Make This Exquisite Property Your Own!
Pièces
- TypeNiveauDimensionsPlancher
- SalonPrincipal12' 9.4" x 14' 9.5"Autre
- Salle familialePrincipal12' 4.4" x 15' 2.2"Autre
- Salle à mangerPrincipal12' 9.4" x 12' 1.2"Autre
- CuisinePrincipal12' 9.4" x 12' 4.8"Autre
- Salle à déjeunerPrincipal10' 9.5" x 12' 4.8"Autre
- Chambre à coucher principale2ième étage12' 7.1" x 15' 11"Autre
- Chambre à coucher2ième étage10' 9.5" x 11' 4.6"Autre
- Chambre à coucher2ième étage10' 11.8" x 17' 9.3"Autre
- Chambre à coucher2ième étage9' 7.3" x 11' 10.9"Autre
- Loft2ième étage7' 8.5" x 11' 7.7"Autre
- Salle de sportSous-sol10' 9.5" x 14' 6"Autre
- Chambre à coucherSous-sol12' 7.1" x 14' 8.9"Autre
Agents de cette inscription
Demandez plus d’infos
Demandez plus d’infos
Emplacement
1402 Gord Vinson Ave, Clarington, Ontario, L1E 0H1 Canada
Autour de cette propriété
En savoir plus au sujet du quartier et des commodités autour de cette résidence.
Demander de l’information sur le quartier
En savoir plus au sujet du quartier et des commodités autour de cette résidence
Demander maintenantCalculatrice de versements hypothécaires
- $
- %$
- %
- Capital et intérêts 0
- Impôt foncier 0
- Frais de copropriété 0

