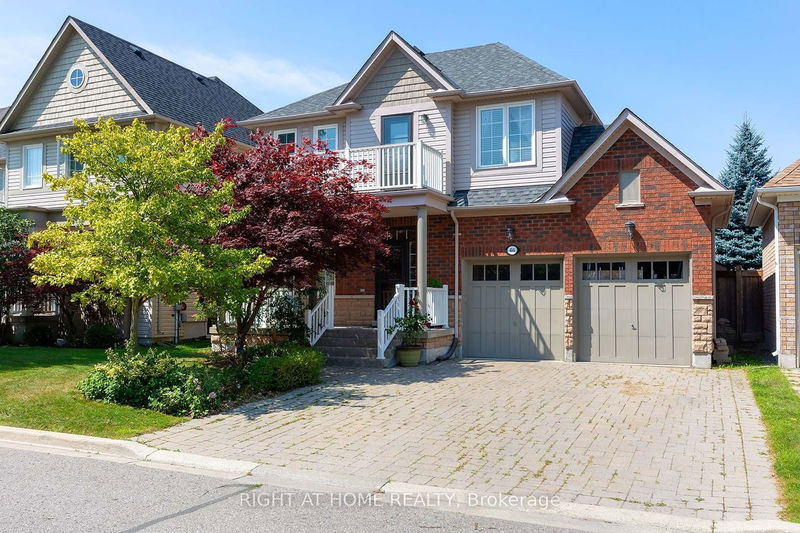Caractéristiques principales
- MLS® #: E9259069
- ID de propriété: SIRC2032806
- Type de propriété: Résidentiel, Maison unifamiliale détachée
- Grandeur du terrain: 3 907,95 pi.ca.
- Chambre(s) à coucher: 4+1
- Salle(s) de bain: 4
- Pièces supplémentaires: Sejour
- Stationnement(s): 6
- Inscrit par:
- RIGHT AT HOME REALTY
Description de la propriété
Welcome To Your Dream Home In The Picturesque Port Of Newcastle! Spectacular Quality Built Brick Home By Builder KYLEMORE... Steps To Waterfront Park Community On Lake Ontario, Public Beach, Port of Newcastle Marina & Community Centre! 2 Minute Walk From The Lakefront Trail, Close To Lush Bond Head Park, The Brig Restaurant; Yet Short Drive To Highways 401 & 115. Enjoy Life At One Of The Best Small Towns In Ontario! Conveniently Located Close To Top-Notch Schools, GO Transit & Via Rail. A Safe & Friendly Community Ideal For Golfers & Seafarers! Renovations Include Custom Kitchen Loaded With Upgrades includes; Full Ceiling Height Cabinets with Glass Fronts and Custom Built-Ins, Huge Wall Pantry, Newer Stainless Steel Appliances; Including Gas Stove & Fridge with Sleek Glass Front, Cold Water & Ice Dispenser, Ceramic Backsplash, Pot Filler Faucet, Tasteful Island / Breakfast Bar + Huge Sink. Walk-Out From Eat-in Kitchen Interlock Patio With Pergola Incls Hammock Hooks to Enjoy Warm Restful Days! Spacious & Bright Dining Room (Can Be Used as Family Room) With Fireplace & Stone Accent Wall. Upgraded Hardwood Floors On Main Level; Wood Steps with Modern Glass Railings Up to Stone Accent Wall Up to Bedroom Level! Hand Scraped Wide Plank Floors in Upstairs Hall & Front Bedroom with Balcony. Renovated Primary Bathroom & Renovated Powder Room With Custom Vanity. Finished Basement Includes Recreation / Theatre Room With 5th Bedroom! New Porcelain Floors and Laminate in Bedroom. Newly Finished Full Bathroom With Heated Floors and Walk In Wide Shower, Impressive Walk-In Custom Wine Cellar, Brand New Sauna. Front Yard Nicely Landscaped & 4 Car Parking with No Sidewalk. 20ft X 9ft Resin Shed In BackYard With 2 Door Entry Plus Separate Wood Shed for Recycling Bins. Roof ReShingled Y2020. Lovingly Renovated By Original Owners! This Beautiful Home Is Perfect For Families Seeking A Serene, Vibrant & Safe Community To Raise Their Family!
Pièces
- TypeNiveauDimensionsPlancher
- SalonPrincipal10' 9.9" x 14' 11"Autre
- Salle à mangerPrincipal15' 3" x 10' 9.9"Autre
- CuisinePrincipal10' 10.7" x 7' 9.7"Autre
- Salle à déjeunerPrincipal10' 10.7" x 9' 1.4"Autre
- Chambre à coucher principale2ième étage13' 7.3" x 16' 1.7"Autre
- Chambre à coucher2ième étage12' 3.6" x 10' 5.9"Autre
- Chambre à coucher2ième étage9' 1.4" x 10' 5.9"Autre
- Chambre à coucher2ième étage10' 11.8" x 10' 5.9"Autre
- Salle de loisirsSupérieur8' 3.6" x 14' 2.4"Autre
- Chambre à coucherSupérieur10' 7.5" x 10' 11.8"Autre
- Salle de lavageSupérieur11' 6.5" x 14' 11.1"Autre
Agents de cette inscription
Demandez plus d’infos
Demandez plus d’infos
Emplacement
46 Doug Walton Lane, Clarington, Ontario, L1B 0A9 Canada
Autour de cette propriété
En savoir plus au sujet du quartier et des commodités autour de cette résidence.
Demander de l’information sur le quartier
En savoir plus au sujet du quartier et des commodités autour de cette résidence
Demander maintenantCalculatrice de versements hypothécaires
- $
- %$
- %
- Capital et intérêts 0
- Impôt foncier 0
- Frais de copropriété 0

