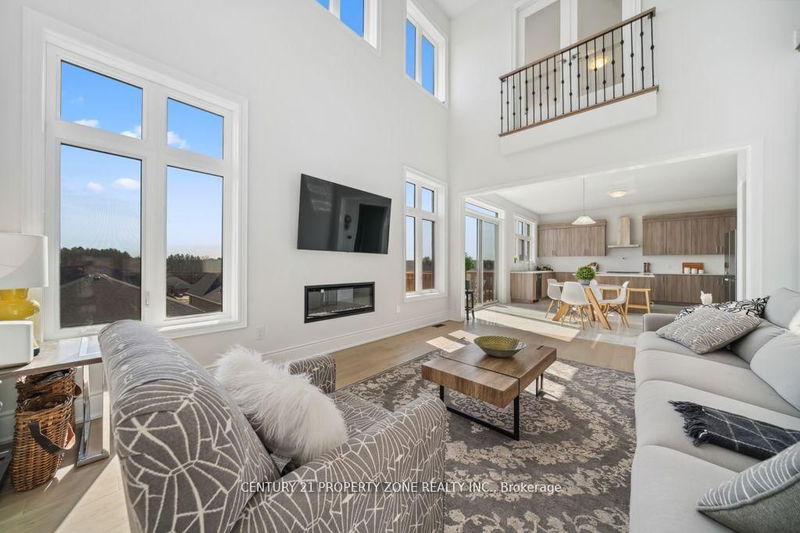Caractéristiques principales
- MLS® #: W12096289
- ID de propriété: SIRC2726999
- Type de propriété: Résidentiel, Maison unifamiliale détachée
- Grandeur du terrain: 5 753 pi.ca.
- Chambre(s) à coucher: 5
- Salle(s) de bain: 6
- Pièces supplémentaires: Sejour
- Stationnement(s): 6
- Inscrit par:
- CENTURY 21 PROPERTY ZONE REALTY INC.
Description de la propriété
This stunning 4,396 sqft luxury upgraded home, situated on a spacious 50x115 lot, offers exceptional space and style. Featuring 5 large bedrooms, including one on the main floor with its own ensuite bathroom, and 4 additional bedrooms on the second floor, each with its own ensuite, this home boasts a total of 6 bathrooms for ultimate privacy and convenience. The master bedroom is complemented by a rare Juliet balcony, adding European charm and offering views of the expansive family area below. The grand open-to-above family room features soaring 20-foot ceilings, creating a bright and airy atmosphere, while the main floor offers 10-foot ceilings. The second floor includes 9-foot ceilings and a versatile loft area, perfect for a home office, play area, or lounge. Every detail in this home has been upgraded with the finest finishes and materials. The chef-inspired kitchen flows seamlessly into the living and dining areas, perfect for entertaining. The walkout basement offers endless customization potential. Located in a quiet, nature-filled neighborhood, close to top-rated schools, this home provides luxury, privacy, and functionality. Don't miss out on this rare opportunity to own this exceptional property!
Pièces
- TypeNiveauDimensionsPlancher
- Salle familialeRez-de-chaussée58' 4.7" x 56' 9.1"Autre
- SalonRez-de-chaussée50' 6.2" x 50' 2.3"Autre
- CuisineRez-de-chaussée29' 6.3" x 38' 4.6"Autre
- Salle à déjeunerRez-de-chaussée19' 3.4" x 8' 10.2"Autre
- Chambre à coucherRez-de-chaussée10' 11.8" x 12' 9.4"Autre
- AutreInférieur14' 11" x 21' 5.8"Autre
- Chambre à coucherInférieur15' 1.8" x 12' 9.4"Autre
- Chambre à coucherInférieur12' 9.4" x 13' 5.8"Autre
- Chambre à coucherInférieur16' 11.9" x 12' 9.4"Autre
Agents de cette inscription
Demandez plus d’infos
Demandez plus d’infos
Emplacement
84 James Walker Ave, Caledon, Ontario, L7C 4N1 Canada
Autour de cette propriété
En savoir plus au sujet du quartier et des commodités autour de cette résidence.
Demander de l’information sur le quartier
En savoir plus au sujet du quartier et des commodités autour de cette résidence
Demander maintenantCalculatrice de versements hypothécaires
- $
- %$
- %
- Capital et intérêts 0
- Impôt foncier 0
- Frais de copropriété 0

