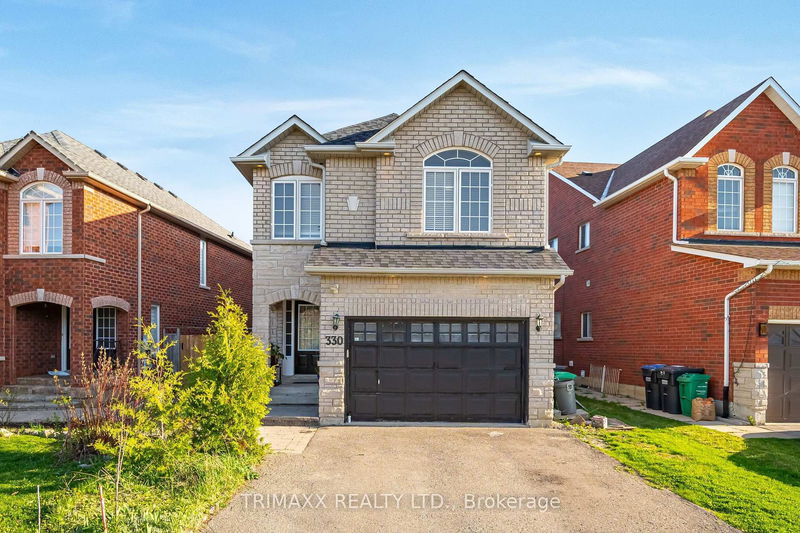Caractéristiques principales
- MLS® #: W12139694
- ID de propriété: SIRC2726861
- Type de propriété: Résidentiel, Maison unifamiliale détachée
- Grandeur du terrain: 4 489,34 pi.ca.
- Chambre(s) à coucher: 4
- Salle(s) de bain: 3
- Pièces supplémentaires: Sejour
- Stationnement(s): 3
- Inscrit par:
- TRIMAXX REALTY LTD.
Description de la propriété
Welcome To This Charming 4-Bedroom, 3-Bathroom Detached Home Situated In Boltons Highly Sought-After West End. Fully Fenced Lot sized 39.62 X 113.31 Ft., this fully bricked two-story house boasts the features you are looking for: a bright foyer with a coat closet as you walk in, wide staircase that leads to 4 generous bedrooms on the upper level, the master/primary room has two large closets: a large walk-in closet and another separate closet and 5pc ensuite, 2nd Bdrm has a walk-in closet and bright large window. The main floor provides ample space for entertaining with a formal living room that offers 12 ft Vault ceilings and floor to ceiling windows, which leads to a separate dining room with two large sunny windows, bright eat-in kitchen that overlooks a family room with a large gas fireplace. Further to this mainfloor are 2pc Powder Room, a laundry room with access to the 1+garage, the garage comes with a large Dog Bathtub and Ceramic Tile floor. This house has a large basement with rough in bathroom and awaits your customized innovation. Roof is 5 yrs old, 2020. All Main and Upper Walls freshly painted, New 2025 Renovated Kitchen with Quartz Counter. Hot Water Tank with Reliance Rented $38.26, monthly.
Téléchargements et médias
Pièces
- TypeNiveauDimensionsPlancher
- SalonPrincipal30' 2.9" x 38' 6.5"Autre
- Salle à mangerPrincipal32' 4.9" x 34' 7.7"Autre
- Salle familialePrincipal39' 6" x 52' 5.1"Autre
- CuisinePrincipal36' 3.4" x 55' 2.5"Autre
- Salle à déjeunerPrincipal36' 3.4" x 55' 2.5"Autre
- Bois durPrincipal42' 5" x 56' 8.3"Autre
- Chambre à coucherPrincipal32' 9.7" x 60' 5.9"Autre
- Chambre à coucherPrincipal30' 5.3" x 51' 1.3"Autre
- Chambre à coucherPrincipal31' 4.7" x 35' 3.6"Autre
Agents de cette inscription
Demandez plus d’infos
Demandez plus d’infos
Emplacement
330 Ellwood Dr W, Caledon, Ontario, L7E 2G9 Canada
Autour de cette propriété
En savoir plus au sujet du quartier et des commodités autour de cette résidence.
Demander de l’information sur le quartier
En savoir plus au sujet du quartier et des commodités autour de cette résidence
Demander maintenantCalculatrice de versements hypothécaires
- $
- %$
- %
- Capital et intérêts 0
- Impôt foncier 0
- Frais de copropriété 0

