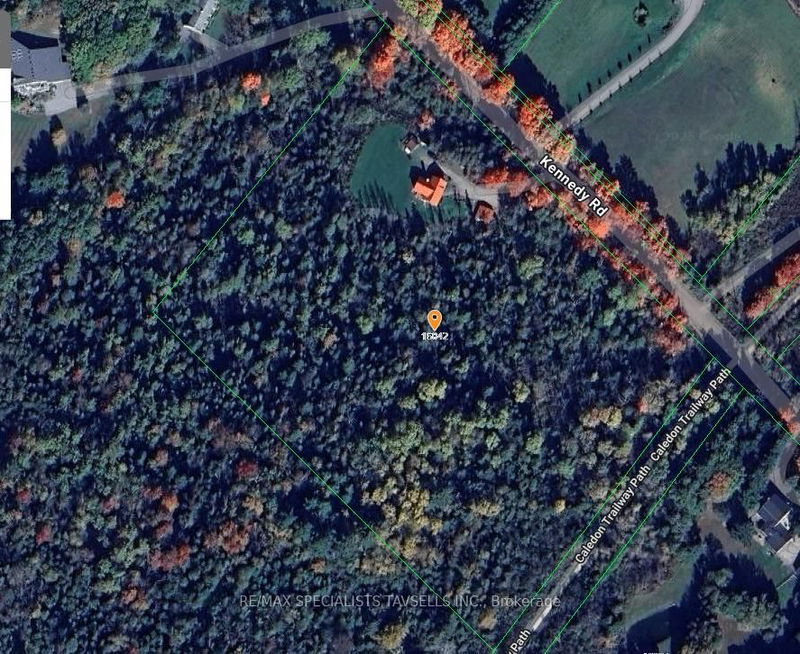Caractéristiques principales
- MLS® #: W12239958
- ID de propriété: SIRC2726066
- Type de propriété: Résidentiel, Maison unifamiliale détachée
- Grandeur du terrain: 433 639,60 pi.ca.
- Construit en: 16
- Chambre(s) à coucher: 3
- Salle(s) de bain: 3
- Pièces supplémentaires: Sejour
- Stationnement(s): 6
- Inscrit par:
- RE/MAX SPECIALISTS TAVSELLS INC.
Description de la propriété
Welcome to this truly unique custom 3-bedroom log, stone, and board and batten style home, nestled on over 9.82 privately treed acres right next to the beautiful Bruce Trail.This open-concept home with private scenic views making it the ideal spot for a perfect getaway. You can relax in front of the stone fireplace, cook in the custom maple kitchen, and enjoy the rustic feel of open beam ceilings. Radiant floor heating, new well dug in 2024, boiler replaced for radiant floor heating 2024 and eco-septic system. For those who love the outdoors, endless trails are just a short walk away. Ideally Located Just Minutes from Highway 410 And Brampton, With Public School and Conservation Area, Forks Of the Credit and Is Surrounded By Year-Round Endless Recreational Opportunities, Enjoy A Peaceful Walk Along The Stunning Caledon Trail Or Tee Off At The Nearby Osprey Valley Golf Club, Home To The RBC Canadian Open And A Cornerstone Of Canadian Golf. For Skiing and Snowboarding Enthusiasts, The Caledon Ski Club Is Just Minutes Away, Offering World-Class Slopes, Programs, And Terrain Park. Well upgraded 2024 and interior of home freshly painted.
Téléchargements et médias
Pièces
- TypeNiveauDimensionsPlancher
- CuisinePrincipal11' 9.7" x 17' 8.5"Autre
- Garde-mangerPrincipal6' 2.8" x 11' 6.9"Autre
- Salle à mangerPrincipal11' 10.9" x 18' 9.2"Autre
- SalonPrincipal11' 6.9" x 16' 4.8"Autre
- Autre2ième étage11' 6.9" x 15' 2.6"Autre
- Chambre à coucher2ième étage9' 3" x 10' 2.8"Autre
- Chambre à coucher2ième étage9' 3" x 12' 6.7"Autre
Agents de cette inscription
Demandez plus d’infos
Demandez plus d’infos
Emplacement
16042 Kennedy Rd, Caledon, Ontario, L7C 2G7 Canada
Autour de cette propriété
En savoir plus au sujet du quartier et des commodités autour de cette résidence.
Demander de l’information sur le quartier
En savoir plus au sujet du quartier et des commodités autour de cette résidence
Demander maintenantCalculatrice de versements hypothécaires
- $
- %$
- %
- Capital et intérêts 0
- Impôt foncier 0
- Frais de copropriété 0

