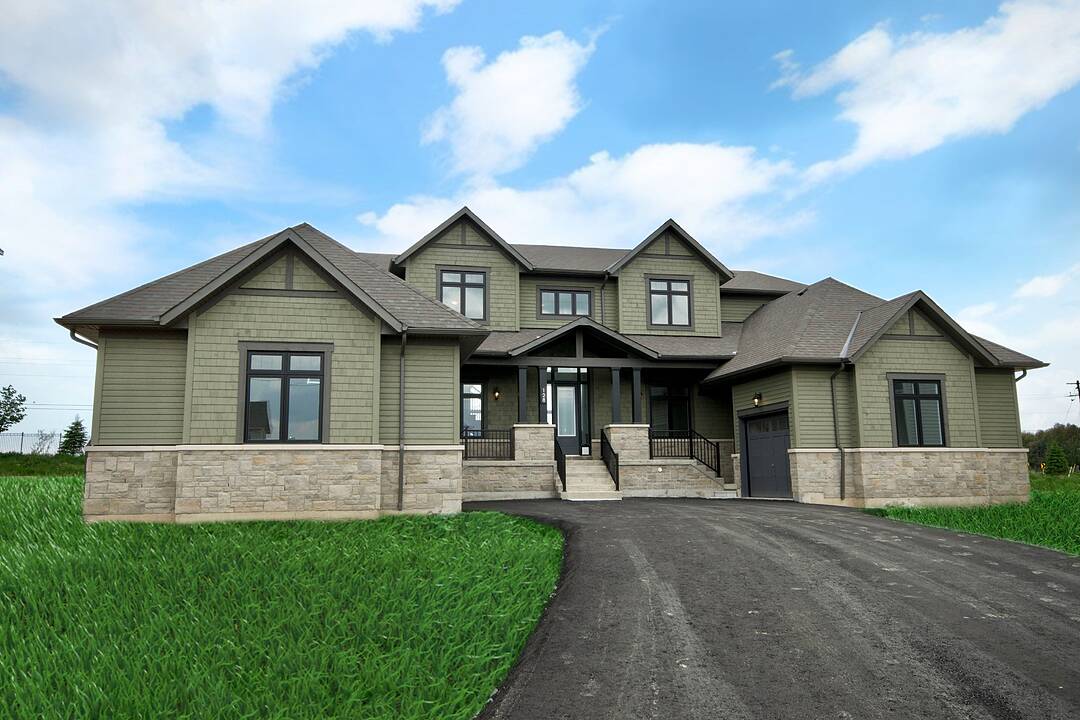Caractéristiques principales
- MLS® #: W12240799
- ID de propriété: SIRC2490546
- Type de propriété: Résidentiel, Maison unifamiliale détachée
- Genre: 2 étages
- Chambre(s) à coucher: 4
- Salle(s) de bain: 4
- Pièces supplémentaires: Sejour
- Stationnement(s): 9
- Inscrit par:
- Camryn Bourelle, Robert Bourelle
Description de la propriété
Luxury newly built detached home in Osprey Mills. Fantastic location for the outdoor enthusiasts! 3,700 square feet of above grade living space with 10' main floor ceilings and 9' second floor ceilings. Engineered hardwood flooring throughout, high end kitchen with stainless steel appliances, quartz countertops and an expansive island. Large driveway and three car garage parking. Multiple entry ways throughout. Drive to downtown Brampton in approximately 25 minutes and Mississauga in approximately 40 minutes. Close proximity to schools, shops, parks, Caledon Village, Millcroft Inn and Spa, skiing (Caledon Private Ski Club), and Golf (Pulpit Private Golf Club and TPC Osprey Valley, A Top 100 Golf Course In Canada and Home of the Canadian Open). Community features include hiking, bird watching, cycling, snow shoeing, and fishing.
Caractéristiques
- 2 foyers
- Appareils ménagers en acier inox
- Climatisation centrale
- Comptoirs en quartz
- Garage pour 3 voitures
- Penderie
- Plancher en bois
- Salle de bain attenante
- Salle de lavage
- Sous-sol – non aménagé
- Stationnement
Pièces
- TypeNiveauDimensionsPlancher
- Pièce principalePrincipal16' 9.1" x 18' 4"Autre
- CuisinePrincipal19' 8.2" x 16' 4.8"Autre
- Salle à déjeunerPrincipal10' 11.8" x 13' 1.4"Autre
- BoudoirPrincipal17' 8.5" x 12' 1.6"Autre
- Salle de lavagePrincipal16' 7.2" x 14' 5"Autre
- AutrePrincipal10' 11.8" x 10' 11.8"Autre
- Chambre à coucher2ième étage16' 1.2" x 12' 9.4"Autre
- Chambre à coucher2ième étage16' 1.2" x 11' 9.7"Autre
- Chambre à coucher2ième étage10' 11.8" x 12' 11.9"Autre
Agents de cette inscription
Contactez-nous pour plus d’informations
Contactez-nous pour plus d’informations
Emplacement
128 William Crisp Dr, Caledon, Ontario, L7K 1N3 Canada
Autour de cette propriété
En savoir plus au sujet du quartier et des commodités autour de cette résidence.
Demander de l’information sur le quartier
En savoir plus au sujet du quartier et des commodités autour de cette résidence
Demander maintenantCommercialisé par
Sotheby’s International Realty Canada
3109 Bloor Street West, Unit 1
Toronto, Ontario, M8X 1E2

